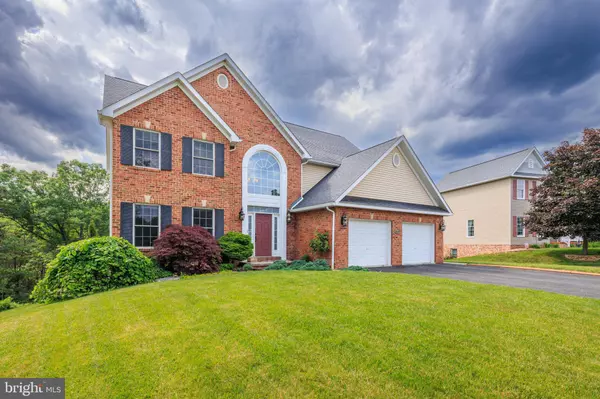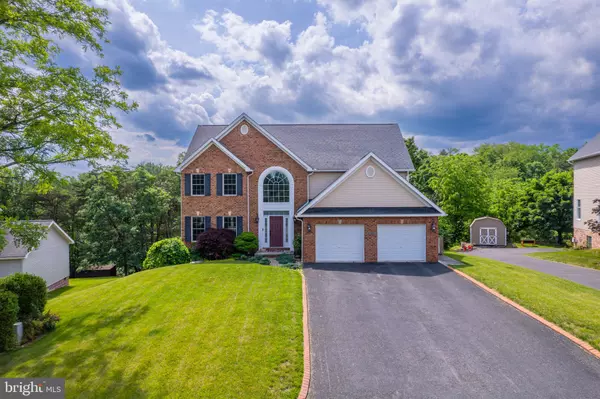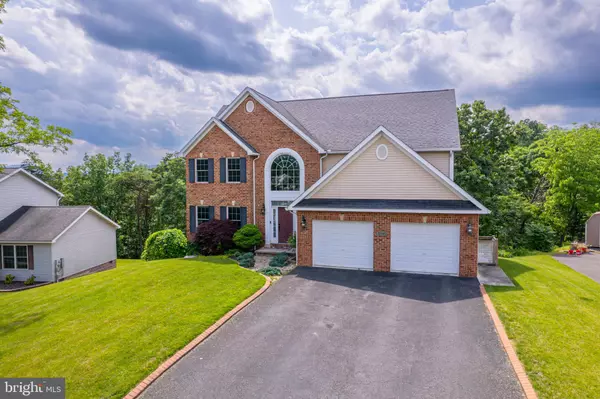Lifetime Client Group
Lifetime Client Group with Keller Williams Flagship of Maryland
admin@lifetimeclientgroup.com +1(410) 608-9920UPDATED:
01/08/2025 05:23 AM
Key Details
Property Type Single Family Home
Sub Type Detached
Listing Status Active
Purchase Type For Sale
Square Footage 3,822 sqft
Price per Sqft $119
Subdivision None Available
MLS Listing ID MDAL2009094
Style Contemporary
Bedrooms 4
Full Baths 3
Half Baths 1
HOA Y/N N
Abv Grd Liv Area 2,460
Originating Board BRIGHT
Year Built 2006
Annual Tax Amount $3,579
Tax Year 2023
Lot Size 0.880 Acres
Acres 0.88
Property Description
The property boasts extensive landscaping and a lawn sprinkler system, ensuring your yard remains lush and vibrant year-round. Step inside to discover updates throughout the main level, enhancing the home's modern appeal. The spacious main floor includes a cozy living area, a well-appointed kitchen, and a convenient laundry room. The expansive deck off the main level provides a perfect space for outdoor entertaining and relaxation. The home also includes an attached 2-car garage, providing ample storage and parking space. With its prime location and impressive features, this property offers the perfect blend of comfort, style, and convenience. Don't miss your chance to own this exceptional home. Schedule your showing today and experience all that this beautiful property has to offer!
Location
State MD
County Allegany
Area Ne Allegany - Allegany County (Mdal10)
Zoning R
Rooms
Other Rooms Living Room, Dining Room, Bedroom 2, Bedroom 3, Bedroom 4, Kitchen, Family Room, Bedroom 1, Laundry, Storage Room, Bathroom 1, Bathroom 2, Bathroom 3
Basement Daylight, Full, Fully Finished, Heated, Outside Entrance, Rear Entrance
Interior
Interior Features Primary Bath(s), Sound System, Bathroom - Tub Shower, Walk-in Closet(s), Wet/Dry Bar
Hot Water Electric
Heating Heat Pump(s), Forced Air
Cooling Central A/C
Flooring Carpet, Vinyl, Hardwood, Bamboo
Fireplaces Number 1
Fireplaces Type Gas/Propane
Equipment Built-In Microwave, Dishwasher, Disposal, Dryer, Oven/Range - Gas, Refrigerator, Stainless Steel Appliances, Washer, Water Heater
Fireplace Y
Appliance Built-In Microwave, Dishwasher, Disposal, Dryer, Oven/Range - Gas, Refrigerator, Stainless Steel Appliances, Washer, Water Heater
Heat Source Electric, Propane - Owned
Laundry Main Floor
Exterior
Exterior Feature Deck(s)
Parking Features Garage - Front Entry, Garage Door Opener, Inside Access, Other
Garage Spaces 2.0
Water Access N
View Mountain, Trees/Woods
Roof Type Shingle
Accessibility None
Porch Deck(s)
Attached Garage 2
Total Parking Spaces 2
Garage Y
Building
Lot Description Backs to Trees, Front Yard, Landscaping
Story 3
Foundation Block
Sewer Public Sewer
Water Public
Architectural Style Contemporary
Level or Stories 3
Additional Building Above Grade, Below Grade
New Construction N
Schools
School District Allegany County Public Schools
Others
Senior Community No
Tax ID 0122002333
Ownership Fee Simple
SqFt Source Estimated
Special Listing Condition Standard




