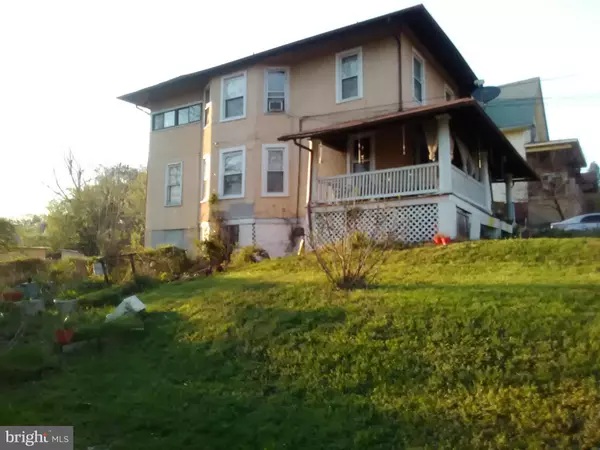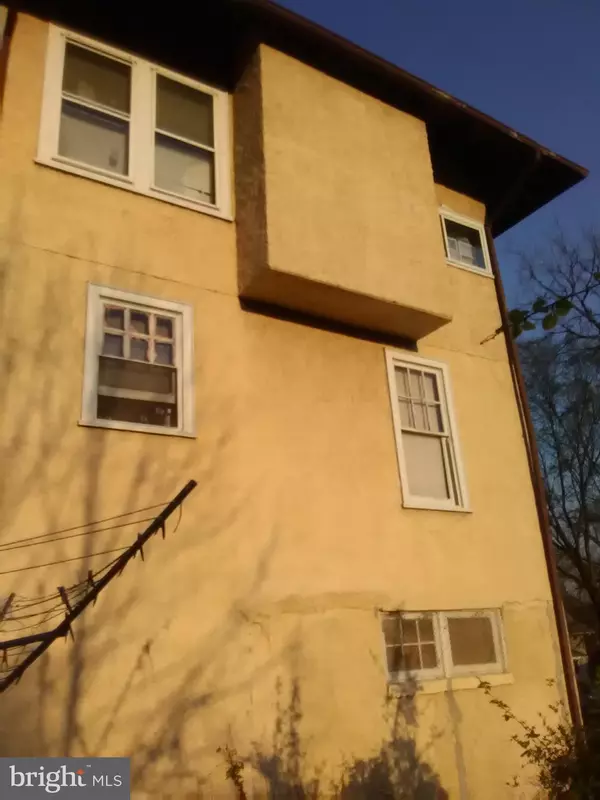UPDATED:
01/17/2025 02:09 PM
Key Details
Property Type Single Family Home
Sub Type Detached
Listing Status Active
Purchase Type For Sale
Square Footage 2,200 sqft
Price per Sqft $351
Subdivision Woodridge
MLS Listing ID DCDC2145600
Style Traditional
Bedrooms 5
Full Baths 3
HOA Y/N N
Abv Grd Liv Area 2,200
Originating Board BRIGHT
Year Built 1917
Annual Tax Amount $1,653
Tax Year 2024
Lot Size 5,918 Sqft
Acres 0.14
Property Description
Location
State DC
County Washington
Zoning RESIDENTIAL
Direction East
Rooms
Basement Connecting Stairway, Daylight, Full, Full, Outside Entrance, Interior Access, Poured Concrete, Rear Entrance, Space For Rooms, Unfinished, Walkout Level, Windows
Main Level Bedrooms 5
Interior
Interior Features Attic, Butlers Pantry, Ceiling Fan(s), Curved Staircase, Dining Area, Entry Level Bedroom, Floor Plan - Traditional, Formal/Separate Dining Room, Pantry, Bathroom - Soaking Tub, Bathroom - Tub Shower, Wood Floors
Hot Water Natural Gas
Heating Hot Water
Cooling Ceiling Fan(s), Window Unit(s)
Flooring Hardwood, Solid Hardwood
Equipment Dishwasher, Dryer, Dryer - Electric, Dryer - Front Loading, Energy Efficient Appliances, ENERGY STAR Clothes Washer, ENERGY STAR Dishwasher, ENERGY STAR Freezer, ENERGY STAR Refrigerator, Oven - Self Cleaning, Oven - Single, Oven/Range - Gas, Range Hood, Refrigerator, Stainless Steel Appliances, Stove, Washer, Water Heater, Water Heater - High-Efficiency
Fireplace N
Window Features Double Hung,Replacement,Screens,Vinyl Clad
Appliance Dishwasher, Dryer, Dryer - Electric, Dryer - Front Loading, Energy Efficient Appliances, ENERGY STAR Clothes Washer, ENERGY STAR Dishwasher, ENERGY STAR Freezer, ENERGY STAR Refrigerator, Oven - Self Cleaning, Oven - Single, Oven/Range - Gas, Range Hood, Refrigerator, Stainless Steel Appliances, Stove, Washer, Water Heater, Water Heater - High-Efficiency
Heat Source Natural Gas
Laundry Basement, Dryer In Unit
Exterior
Exterior Feature Porch(es), Wrap Around
Utilities Available Cable TV, Electric Available, Natural Gas Available, Phone, Sewer Available, Water Available
Water Access N
View Garden/Lawn, Panoramic, Scenic Vista, Street, Trees/Woods
Roof Type Asbestos Shingle,Pitched,Shingle
Accessibility 48\"+ Halls, 32\"+ wide Doors, 2+ Access Exits
Porch Porch(es), Wrap Around
Garage N
Building
Lot Description Corner, Front Yard, Landscaping, Open, Rear Yard
Story 3
Foundation Brick/Mortar
Sewer Public Sewer
Water Public
Architectural Style Traditional
Level or Stories 3
Additional Building Above Grade, Below Grade
Structure Type Plaster Walls,Dry Wall,9'+ Ceilings
New Construction N
Schools
High Schools Mckinley Technology
School District District Of Columbia Public Schools
Others
Pets Allowed N
Senior Community No
Tax ID 4287//0038
Ownership Fee Simple
SqFt Source Assessor
Security Features Carbon Monoxide Detector(s),Smoke Detector
Acceptable Financing Conventional, Cash
Horse Property N
Listing Terms Conventional, Cash
Financing Conventional,Cash
Special Listing Condition Standard




