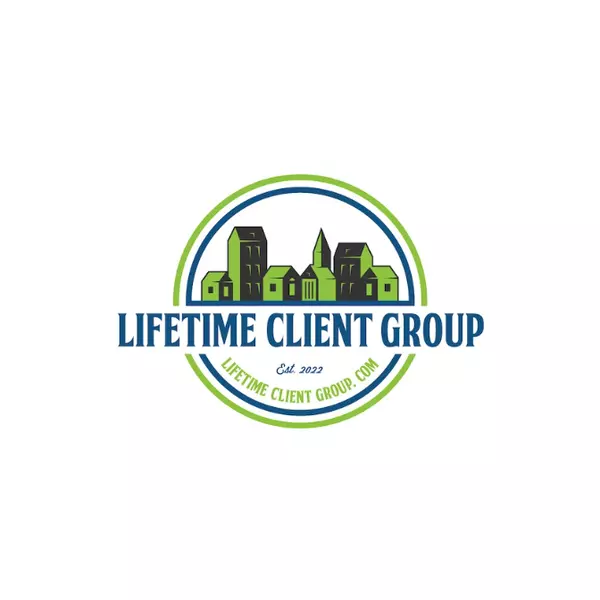
UPDATED:
10/11/2024 03:40 PM
Key Details
Property Type Single Family Home
Sub Type Detached
Listing Status Active
Purchase Type For Sale
Square Footage 1,056 sqft
Price per Sqft $307
Subdivision Towamensing Trails
MLS Listing ID PACC2004790
Style Chalet
Bedrooms 3
Full Baths 2
HOA Fees $600/ann
HOA Y/N Y
Abv Grd Liv Area 1,056
Originating Board BRIGHT
Year Built 1978
Annual Tax Amount $1,797
Tax Year 2024
Lot Dimensions 100x200
Property Description
Location
State PA
County Carbon
Area Penn Forest Twp (13419)
Zoning RESIDENTIAL
Rooms
Main Level Bedrooms 1
Interior
Interior Features Upgraded Countertops, Floor Plan - Open, Dining Area, Carpet
Hot Water Electric
Heating Baseboard - Electric
Cooling Window Unit(s)
Flooring Laminate Plank
Inclusions Furniture & Shed
Equipment Dishwasher, Oven/Range - Electric, Range Hood, Refrigerator, Stainless Steel Appliances, Washer, Dryer
Furnishings Yes
Fireplace N
Appliance Dishwasher, Oven/Range - Electric, Range Hood, Refrigerator, Stainless Steel Appliances, Washer, Dryer
Heat Source Electric
Exterior
Exterior Feature Deck(s), Balcony, Enclosed, Porch(es)
Garage Spaces 5.0
Fence Chain Link
Amenities Available Beach, Lake, Club House, Pool - Outdoor, Tennis Courts, Security, Common Grounds
Waterfront N
Water Access N
Roof Type Shingle
Accessibility 2+ Access Exits
Porch Deck(s), Balcony, Enclosed, Porch(es)
Road Frontage HOA
Parking Type Driveway
Total Parking Spaces 5
Garage N
Building
Lot Description Level
Story 2
Foundation Block, Crawl Space
Sewer On Site Septic
Water Well
Architectural Style Chalet
Level or Stories 2
Additional Building Above Grade, Below Grade
Structure Type Dry Wall
New Construction N
Schools
School District Jim Thorpe Area
Others
HOA Fee Include Common Area Maintenance,Pool(s),Recreation Facility,Road Maintenance,Snow Removal,Trash,Security Gate
Senior Community No
Tax ID 22A-51-EV1122
Ownership Fee Simple
SqFt Source Assessor
Acceptable Financing Cash, Conventional, FHA, VA
Listing Terms Cash, Conventional, FHA, VA
Financing Cash,Conventional,FHA,VA
Special Listing Condition Standard

GET MORE INFORMATION




