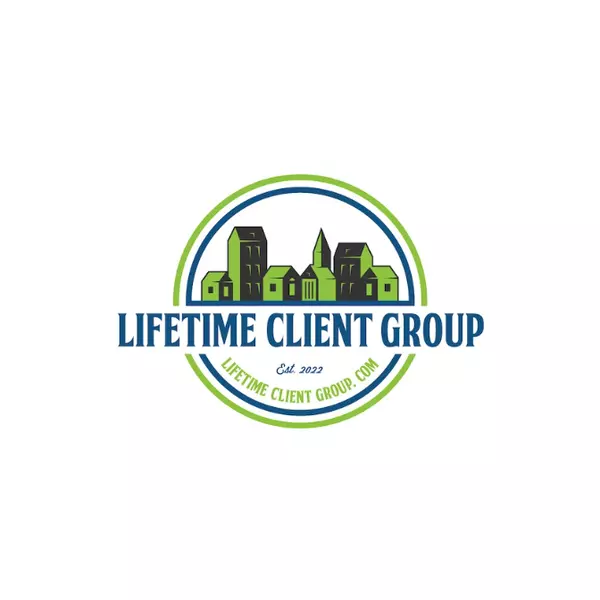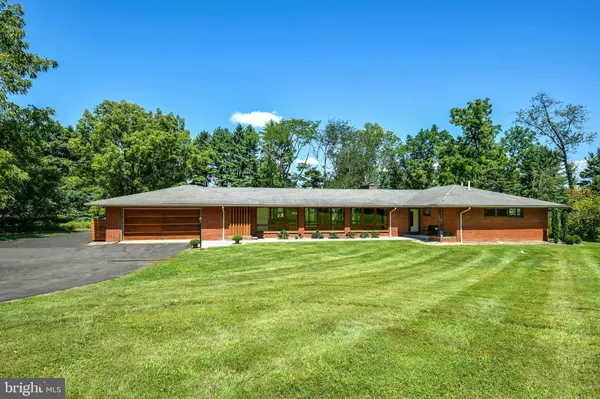
UPDATED:
10/22/2024 12:29 AM
Key Details
Property Type Single Family Home
Sub Type Detached
Listing Status Active
Purchase Type For Sale
Square Footage 2,525 sqft
Price per Sqft $354
Subdivision None Available
MLS Listing ID PANH2006352
Style Ranch/Rambler
Bedrooms 3
Full Baths 2
HOA Y/N N
Abv Grd Liv Area 1,810
Originating Board BRIGHT
Year Built 1959
Annual Tax Amount $10,409
Tax Year 2024
Lot Size 1.870 Acres
Acres 1.87
Lot Dimensions 0.00 x 0.00
Property Description
The updated kitchen opens to a great room with a wall of stone and fireplace at room’s end - all facing serene views. Through sliding doors, intended to bring the outdoors inside, there is a covered patio. From this vantage, it is not uncommon to spot a herd of deer, a red fox or a flock of turkeys traversing the lower property.
Designed to accommodate a more modern lifestyle, the first floor master bedroom suite is generous, with a renovated master bath. Completing the first floor are 2 additional bedrooms, baths and laundry room. The lower level has additional space, providing an office and family room. This enviable environ is one of Saucon Valley’s most noteworthy locations and beckons the new buyer to bring their family and their dreams. Outside, a covered porch and spacious patio are irresistible places to spend summer days and evenings.
Location
State PA
County Northampton
Area Lower Saucon Twp (12419)
Zoning R80
Rooms
Other Rooms Living Room, Dining Room, Primary Bedroom, Bedroom 2, Bedroom 3, Kitchen, Foyer, Laundry, Office, Recreation Room, Primary Bathroom
Basement Full, Fully Finished, Heated, Interior Access, Poured Concrete, Sump Pump
Main Level Bedrooms 3
Interior
Interior Features Air Filter System, Built-Ins, Dining Area, Entry Level Bedroom, Floor Plan - Open, Primary Bath(s), Recessed Lighting, Sound System, Stove - Pellet, Walk-in Closet(s), Window Treatments, Wood Floors
Hot Water Electric
Heating Heat Pump(s)
Cooling Central A/C
Fireplaces Number 1
Fireplaces Type Insert, Mantel(s), Other
Fireplace Y
Heat Source Electric
Laundry Main Floor
Exterior
Garage Built In, Garage Door Opener, Inside Access
Garage Spaces 10.0
Waterfront N
Water Access N
Accessibility None
Parking Type Attached Garage, Driveway
Attached Garage 4
Total Parking Spaces 10
Garage Y
Building
Story 1
Foundation Brick/Mortar
Sewer On Site Septic
Water Public
Architectural Style Ranch/Rambler
Level or Stories 1
Additional Building Above Grade, Below Grade
New Construction N
Schools
School District Saucon Valley
Others
Senior Community No
Tax ID R6-1-5A-0719
Ownership Fee Simple
SqFt Source Assessor
Special Listing Condition Standard

GET MORE INFORMATION




