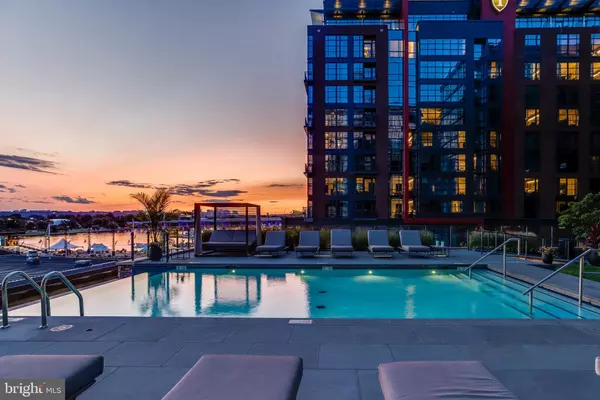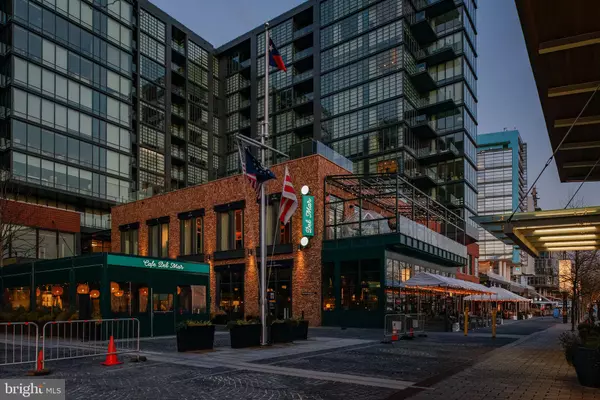UPDATED:
12/16/2024 06:11 PM
Key Details
Property Type Condo
Sub Type Condo/Co-op
Listing Status Active
Purchase Type For Sale
Square Footage 1,037 sqft
Price per Sqft $1,157
Subdivision Southwest Waterfront
MLS Listing ID DCDC2164566
Style Contemporary,Unit/Flat
Bedrooms 2
Full Baths 2
Condo Fees $1,249/mo
HOA Y/N N
Abv Grd Liv Area 1,037
Originating Board BRIGHT
Year Built 2017
Annual Tax Amount $8,708
Tax Year 2024
Property Description
As you step into this stunning unit, you are greeted by sleek, high-end finishes, including large Porcelanosa white tile flooring and floor-to-ceiling windows that flood the space with natural light. The open-concept living area offers an airy layout while you enjoy stunning water views.
The gourmet kitchen boasts top-of-the-line appliances, quartz countertops, a gas range, and custom high-gloss Porcelanosa cabinetry, perfect for any home chef. The expansive kitchen island with bar seating is ideal for both casual meals and entertaining. Step out onto your private balcony to take in the tranquility of the waterfront, an idyllic space for relaxation.
The primary suite is a true retreat, featuring a custom walk-in closet with built-ins and an oversized bathroom with exquisite tiling and modern fixtures. The second bedroom is spacious and versatile, ideal for a guest room, office, or additional living space. Additional features include in-unit laundry, abundant storage, and a dedicated parking space in the building's secure garage.
VIO residents enjoy access to unparalleled amenities, including a heated saltwater infinity-edge pool overlooking the river, 24-hour concierge services, a fitness center with a private training room, and luxurious common areas with an outdoor grill, fire pit, and lounge. Additional conveniences include a dog-washing station, bike storage, electric car chargers, and bonus storage.
Located at The Wharf, one of D.C.'s most sought-after waterfront destinations, you're steps away from renowned restaurants, entertainment venues, and vibrant nightlife. With easy access to public transportation, water taxis, and major thoroughfares, VIO offers the best of city living with a serene waterfront backdrop.
Location
State DC
County Washington
Zoning RF
Direction Southwest
Rooms
Other Rooms Living Room, Primary Bedroom, Kitchen, Bedroom 1, Bathroom 1, Primary Bathroom
Main Level Bedrooms 2
Interior
Interior Features Bar, Carpet, Ceiling Fan(s), Combination Dining/Living, Elevator, Entry Level Bedroom, Floor Plan - Open, Intercom, Kitchen - Gourmet, Kitchen - Island, Primary Bath(s), Bathroom - Stall Shower, Bathroom - Tub Shower, Upgraded Countertops, Window Treatments, Wood Floors
Hot Water Electric
Heating Central, Forced Air
Cooling Central A/C
Equipment Built-In Microwave, Dishwasher, Disposal, Dryer - Front Loading, Icemaker, Intercom, Microwave, Oven/Range - Gas, Range Hood, Refrigerator, Stainless Steel Appliances, Stove, Washer - Front Loading, Water Heater
Fireplace N
Appliance Built-In Microwave, Dishwasher, Disposal, Dryer - Front Loading, Icemaker, Intercom, Microwave, Oven/Range - Gas, Range Hood, Refrigerator, Stainless Steel Appliances, Stove, Washer - Front Loading, Water Heater
Heat Source Electric
Laundry Dryer In Unit, Washer In Unit
Exterior
Parking Features Covered Parking, Inside Access, Underground
Garage Spaces 1.0
Parking On Site 1
Amenities Available Common Grounds, Community Center, Concierge, Elevator, Fitness Center, Pool - Outdoor, Exercise Room
Water Access Y
View Water
Accessibility Elevator
Total Parking Spaces 1
Garage Y
Building
Story 1
Unit Features Hi-Rise 9+ Floors
Sewer Public Sewer
Water Public
Architectural Style Contemporary, Unit/Flat
Level or Stories 1
Additional Building Above Grade, Below Grade
New Construction N
Schools
Elementary Schools Amidon-Bowen
Middle Schools Jefferson Middle School Academy
High Schools Wilson Senior
School District District Of Columbia Public Schools
Others
Pets Allowed Y
HOA Fee Include Common Area Maintenance,Custodial Services Maintenance,Ext Bldg Maint,Gas,Insurance,Lawn Maintenance,Management,Parking Fee,Reserve Funds,Sewer,Snow Removal,Trash,Pool(s)
Senior Community No
Tax ID 0473//2181
Ownership Condominium
Security Features 24 hour security,Desk in Lobby,Monitored
Special Listing Condition Standard
Pets Allowed No Pet Restrictions




