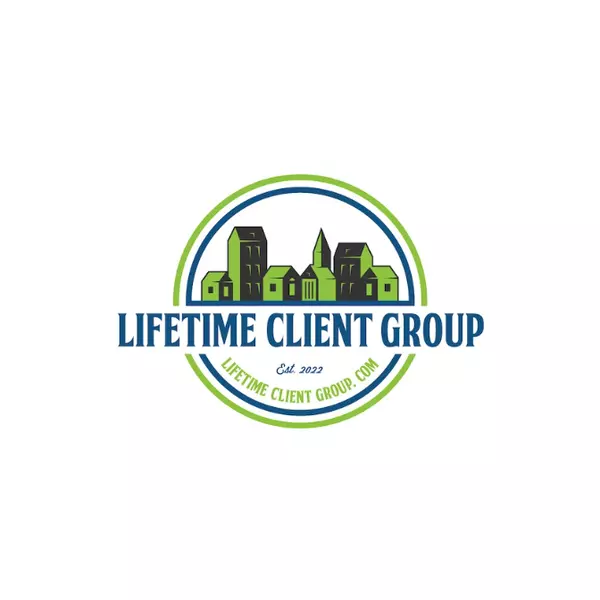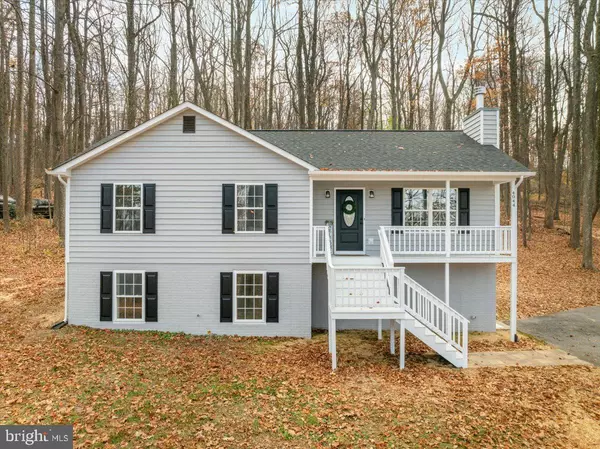
UPDATED:
11/09/2024 12:53 PM
Key Details
Property Type Single Family Home
Sub Type Detached
Listing Status Active
Purchase Type For Sale
Square Footage 2,304 sqft
Price per Sqft $184
Subdivision Blue Mountain
MLS Listing ID VAWR2009604
Style Raised Ranch/Rambler
Bedrooms 3
Full Baths 3
HOA Fees $276/ann
HOA Y/N Y
Abv Grd Liv Area 1,152
Originating Board BRIGHT
Year Built 1999
Annual Tax Amount $1,818
Tax Year 2022
Lot Size 1.038 Acres
Acres 1.04
Property Description
Some updates to note about this property - NEW Roof | NEW seamless gutters | NEW Flooring throughout entire home | NEW granite countertops | NEW cabinets | NEW paint throughout | NEW fireplace | 3 Fully remodeled bathrooms | NEW walkways | Septic pumped/checked Oct 2024
Seriously alls you need to do is move into this beauty! Schedule your showing today!
Location
State VA
County Warren
Zoning R
Rooms
Basement Fully Finished
Main Level Bedrooms 3
Interior
Hot Water Electric
Heating Heat Pump(s)
Cooling Central A/C
Equipment Built-In Microwave, Stove, Dishwasher
Fireplace N
Appliance Built-In Microwave, Stove, Dishwasher
Heat Source Electric
Exterior
Waterfront N
Water Access N
Accessibility None
Parking Type Driveway
Garage N
Building
Story 2
Foundation Concrete Perimeter
Sewer On Site Septic
Water Well
Architectural Style Raised Ranch/Rambler
Level or Stories 2
Additional Building Above Grade, Below Grade
New Construction N
Schools
School District Warren County Public Schools
Others
Senior Community No
Tax ID 24A 1 5 225
Ownership Fee Simple
SqFt Source Assessor
Acceptable Financing Cash, Conventional, FHA, VA
Listing Terms Cash, Conventional, FHA, VA
Financing Cash,Conventional,FHA,VA
Special Listing Condition Standard

GET MORE INFORMATION




