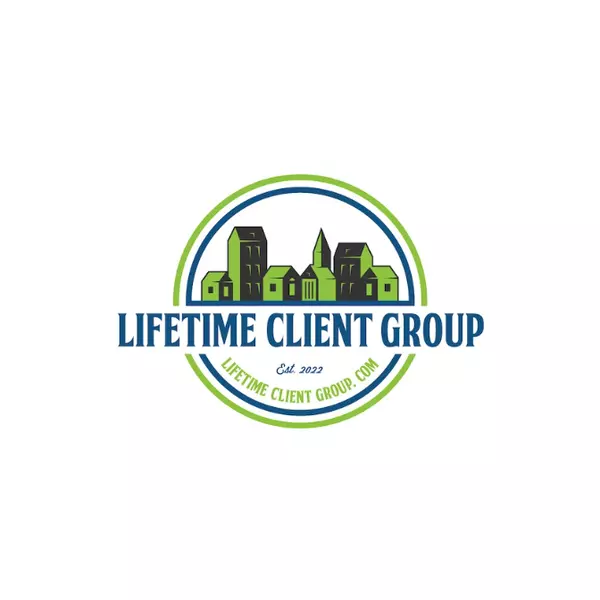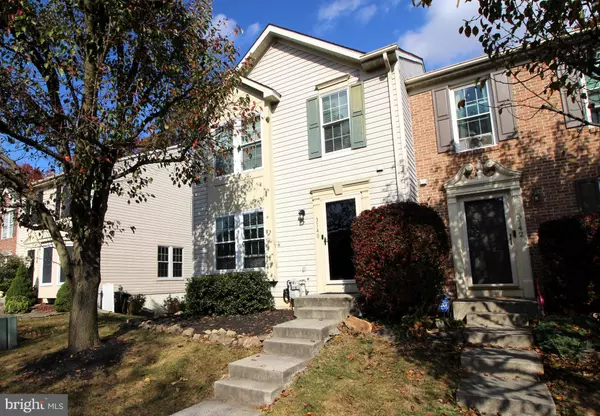
UPDATED:
11/12/2024 07:05 PM
Key Details
Property Type Townhouse
Sub Type End of Row/Townhouse
Listing Status Active
Purchase Type For Sale
Square Footage 1,640 sqft
Price per Sqft $192
Subdivision Box Hill South
MLS Listing ID MDHR2036918
Style Contemporary
Bedrooms 3
Full Baths 2
Half Baths 1
HOA Fees $85/mo
HOA Y/N Y
Abv Grd Liv Area 1,240
Originating Board BRIGHT
Year Built 1993
Annual Tax Amount $2,351
Tax Year 2024
Lot Size 2,500 Sqft
Acres 0.06
Property Description
Location
State MD
County Harford
Zoning R4
Rooms
Other Rooms Living Room, Primary Bedroom, Bedroom 3, Kitchen, Family Room, Utility Room, Bathroom 2, Full Bath
Basement Connecting Stairway, Full, Improved
Interior
Interior Features Carpet, Ceiling Fan(s), Combination Kitchen/Dining, Floor Plan - Open, Kitchen - Eat-In, Kitchen - Island, Kitchen - Table Space, Walk-in Closet(s)
Hot Water Natural Gas
Heating Forced Air
Cooling Central A/C, Ceiling Fan(s)
Flooring Carpet
Equipment Dishwasher, Disposal, Dryer, Oven/Range - Gas, Refrigerator, Washer
Fireplace N
Window Features Double Pane,Casement
Appliance Dishwasher, Disposal, Dryer, Oven/Range - Gas, Refrigerator, Washer
Heat Source Natural Gas
Laundry Basement, Washer In Unit, Dryer In Unit, Hookup, Has Laundry
Exterior
Exterior Feature Deck(s), Patio(s)
Fence Partially, Wood, Split Rail
Utilities Available Cable TV Available, Natural Gas Available
Amenities Available None
Waterfront N
Water Access N
View Trees/Woods
Roof Type Asbestos Shingle
Accessibility None
Porch Deck(s), Patio(s)
Parking Type On Street
Garage N
Building
Story 3
Foundation Block
Sewer Public Sewer
Water Public
Architectural Style Contemporary
Level or Stories 3
Additional Building Above Grade, Below Grade
Structure Type Dry Wall
New Construction N
Schools
School District Harford County Public Schools
Others
HOA Fee Include Common Area Maintenance,Management,Snow Removal,Trash
Senior Community No
Tax ID 1301259423
Ownership Fee Simple
SqFt Source Assessor
Acceptable Financing Cash, Contract, Conventional, FHA, VA
Listing Terms Cash, Contract, Conventional, FHA, VA
Financing Cash,Contract,Conventional,FHA,VA
Special Listing Condition Standard

GET MORE INFORMATION




