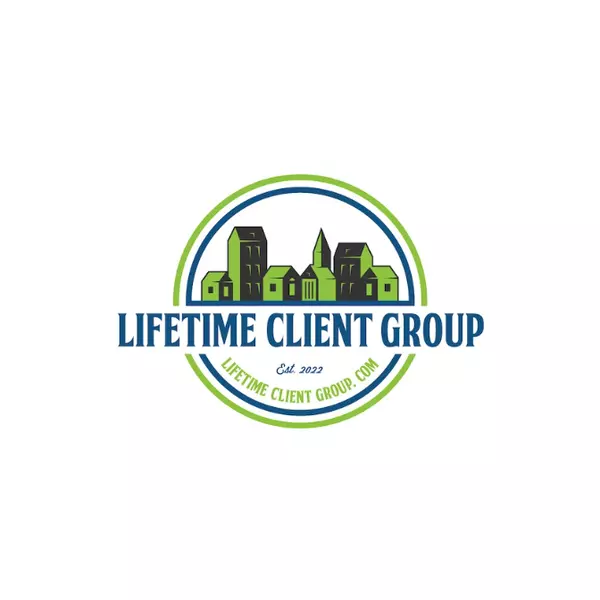With views of Downtown DC and the National Cathedral, located in the highly desirable Hillcrest community of Washington, D.C., this timeless raised rambler offers the perfect blend of classic charm and modern luxury. This beautiful home has undergone extensive updates, from cosmetic enhancements to structural and mechanical improvements, ensuring lasting comfort and convenience. It has been meticulously cared for, with only two owners in its 61-year history—a testament to the lasting quality and pride of ownership. As you step inside, you’ll be greeted by a reimagined, open floor plan that promotes effortless entertaining and modern living. The main level is bathed in natural light from expansive floor-to-ceiling windows, most of which were replaced in 2017, creating an inviting and airy atmosphere that extends throughout the home. The spacious main living room offers a cozy, ventless gas fireplace—perfect for relaxing on cool evenings or unwinding after a busy day. The original hardwood floors have been exposed and refinished, and flow seamlessly throughout the main level, adding a touch of character and timeless appeal. At the heart of the home is a sleek, gourmet kitchen, featuring striking black and leathered granite countertops, a chic subway tile backsplash, and a large island with bar seating. Whether you’re preparing a family meal or entertaining friends, this kitchen is designed for both style and functionality. This home includes 3 spacious bedrooms on the main level and two upgraded bathrooms. Both bathrooms have been fully modernized, each with stylish tile surround in the shower, as well as brand-new fixtures and tile flooring that bring a fresh and luxurious feel to the space. Adding to the home’s enduring charm is the maintenance of its original architecture, including a beautiful spiral staircase that leads down to the incredibly spacious lower level. This versatile space offers two expansive bonus rooms, both with windows, that can be customized to suit any need. French doors open into the largest of these rooms, which can be transformed into a dedicated rec room, workout space, office, theater room, hobby room, or whatever else you envision. The possibilities are endless! The lower level also offers direct access to a coveted garage, providing ample additional space for storage, parking, or even a workshop. This bonus space offers unparalleled convenience and versatility for any homeowner in need of extra room. In addition to those listed above, some notable renovations include the brand new roof installed in October 2024, new energy efficient rear and bay windows replaced in 2017, an upgraded electrical panel replaced in 2023, now offering 200 amp service for modern amenities, a new A/C condenser installed in 2021, energy-saving solar panels installed in 2023, completely eliminating your electric bill for no additional monthly cost to you, repainted exterior front stairs and rear porch, trim, and siding, and so much more! Living in Hillcrest offers easy access to parks, schools, shopping, and dining. Commuting is a breeze with convenient travel options to downtown D.C. and beyond, providing a perfect balance of suburban tranquility and urban convenience. This thoughtfully renovated home is a true gem. Don’t miss the opportunity to make this elegant property yours!






