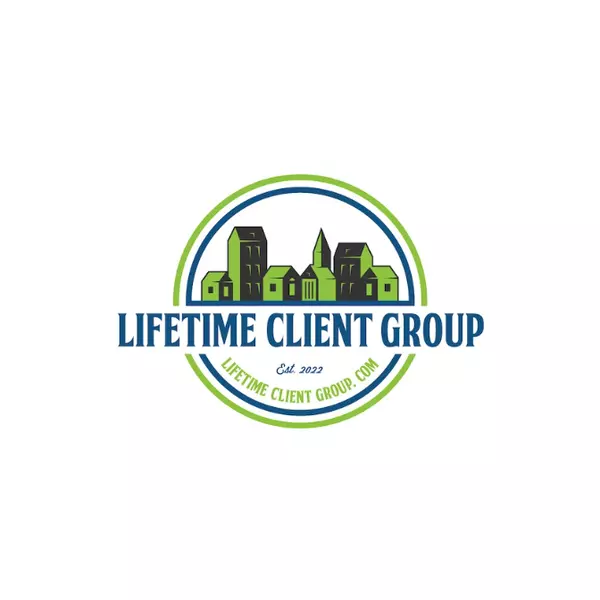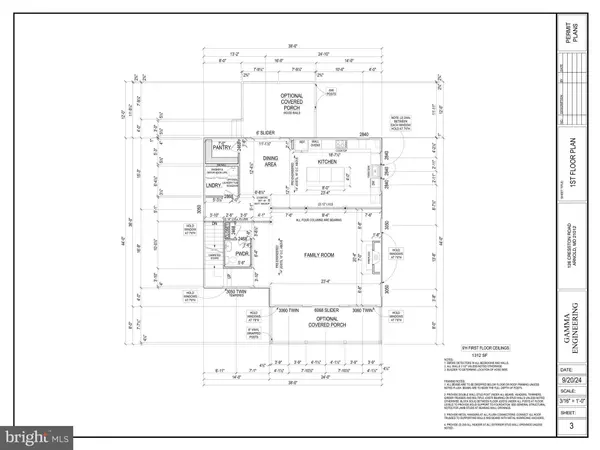
UPDATED:
11/13/2024 11:29 AM
Key Details
Property Type Single Family Home
Sub Type Detached
Listing Status Active
Purchase Type For Sale
Square Footage 3,324 sqft
Price per Sqft $292
Subdivision Cresston Park
MLS Listing ID MDAA2097290
Style Coastal
Bedrooms 4
Full Baths 3
Half Baths 1
HOA Y/N N
Abv Grd Liv Area 2,624
Originating Board BRIGHT
Annual Tax Amount $2,275
Tax Year 2024
Lot Size 0.392 Acres
Acres 0.39
Lot Dimensions 0.00 x 0.00
Property Description
Location
State MD
County Anne Arundel
Zoning R2
Rooms
Other Rooms Dining Room, Primary Bedroom, Bedroom 2, Bedroom 3, Bedroom 4, Kitchen, Family Room, Laundry, Primary Bathroom, Full Bath, Half Bath
Basement Connecting Stairway, Daylight, Full, Garage Access, Heated, Improved, Interior Access, Partially Finished, Poured Concrete, Rough Bath Plumb, Space For Rooms, Walkout Level, Windows
Interior
Interior Features Bathroom - Walk-In Shower, Bathroom - Tub Shower, Breakfast Area, Carpet, Ceiling Fan(s), Combination Kitchen/Dining, Combination Kitchen/Living, Dining Area, Entry Level Bedroom, Family Room Off Kitchen, Floor Plan - Open, Kitchen - Gourmet, Kitchen - Island, Pantry, Primary Bath(s), Recessed Lighting, Sprinkler System, Upgraded Countertops, Walk-in Closet(s)
Hot Water Electric
Heating Heat Pump(s)
Cooling Central A/C, Ceiling Fan(s)
Flooring Carpet, Ceramic Tile, Laminate Plank, Luxury Vinyl Plank
Fireplaces Number 1
Fireplaces Type Gas/Propane
Equipment Built-In Microwave, Cooktop, Dishwasher, Disposal, Exhaust Fan, Oven - Wall, Refrigerator, Stainless Steel Appliances, Water Heater, Oven - Double
Furnishings No
Fireplace Y
Appliance Built-In Microwave, Cooktop, Dishwasher, Disposal, Exhaust Fan, Oven - Wall, Refrigerator, Stainless Steel Appliances, Water Heater, Oven - Double
Heat Source Electric
Laundry Has Laundry, Hookup, Main Floor
Exterior
Garage Garage - Front Entry, Additional Storage Area, Garage Door Opener, Inside Access, Oversized
Garage Spaces 4.0
Waterfront N
Water Access Y
Water Access Desc Boat - Powered,Canoe/Kayak,Fishing Allowed,Private Access,Swimming Allowed
View Water
Accessibility None
Parking Type Attached Garage, Driveway
Attached Garage 2
Total Parking Spaces 4
Garage Y
Building
Story 3
Foundation Concrete Perimeter
Sewer Public Sewer
Water Public
Architectural Style Coastal
Level or Stories 3
Additional Building Above Grade, Below Grade
New Construction Y
Schools
School District Anne Arundel County Public Schools
Others
Pets Allowed Y
Senior Community No
Tax ID 020322590253425
Ownership Fee Simple
SqFt Source Estimated
Special Listing Condition Standard
Pets Description No Pet Restrictions

GET MORE INFORMATION




