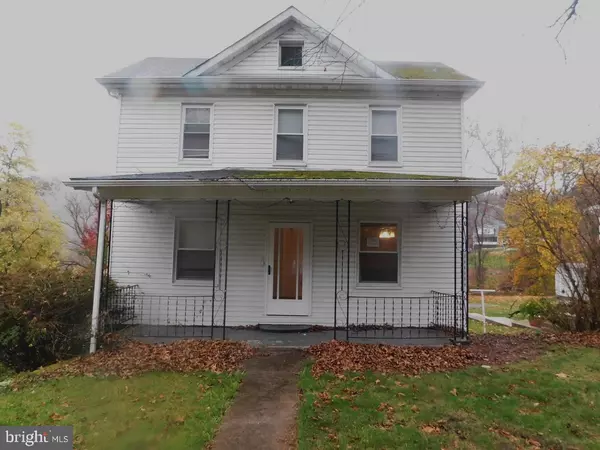UPDATED:
01/10/2025 01:14 PM
Key Details
Property Type Single Family Home
Sub Type Detached
Listing Status Active
Purchase Type For Sale
Square Footage 1,730 sqft
Price per Sqft $60
Subdivision Bowling Green
MLS Listing ID MDAL2010452
Style Traditional
Bedrooms 3
Full Baths 2
HOA Y/N N
Abv Grd Liv Area 1,730
Originating Board BRIGHT
Year Built 1930
Annual Tax Amount $1,398
Tax Year 2024
Lot Size 4,800 Sqft
Acres 0.11
Property Description
to be part of this great neighborhood close to everything but only county taxes.
Location
State MD
County Allegany
Area W Cumberland - Allegany County (Mdal3)
Zoning RESIDENTIAL
Rooms
Other Rooms Living Room, Dining Room, Kitchen, Recreation Room
Basement Other
Interior
Interior Features Ceiling Fan(s), Carpet, Floor Plan - Traditional, Kitchen - Country, Kitchen - Eat-In, Wood Floors, Combination Dining/Living
Hot Water Natural Gas
Heating Central
Cooling None
Flooring Carpet, Ceramic Tile, Vinyl, Hardwood
Fireplaces Number 1
Fireplaces Type Fireplace - Glass Doors, Brick
Equipment Dishwasher, Oven/Range - Gas
Fireplace Y
Appliance Dishwasher, Oven/Range - Gas
Heat Source Natural Gas
Laundry Hookup, Basement
Exterior
Parking Features Garage - Side Entry, Basement Garage
Garage Spaces 1.0
Water Access N
Roof Type Asphalt
Street Surface Black Top
Accessibility None
Road Frontage City/County
Attached Garage 1
Total Parking Spaces 1
Garage Y
Building
Story 3
Foundation Other
Sewer Public Sewer
Water Public
Architectural Style Traditional
Level or Stories 3
Additional Building Above Grade, Below Grade
New Construction N
Schools
High Schools Allegany
School District Allegany County Public Schools
Others
Pets Allowed Y
Senior Community No
Tax ID 0106003788
Ownership Fee Simple
SqFt Source Assessor
Acceptable Financing Conventional, Cash
Listing Terms Conventional, Cash
Financing Conventional,Cash
Special Listing Condition REO (Real Estate Owned)
Pets Allowed No Pet Restrictions




