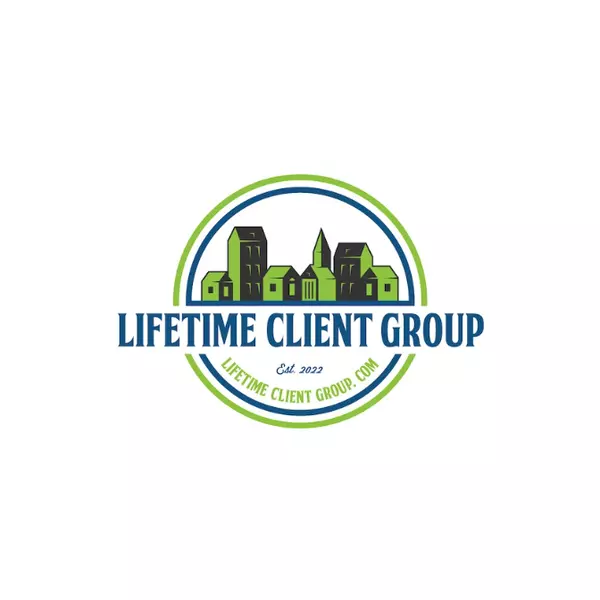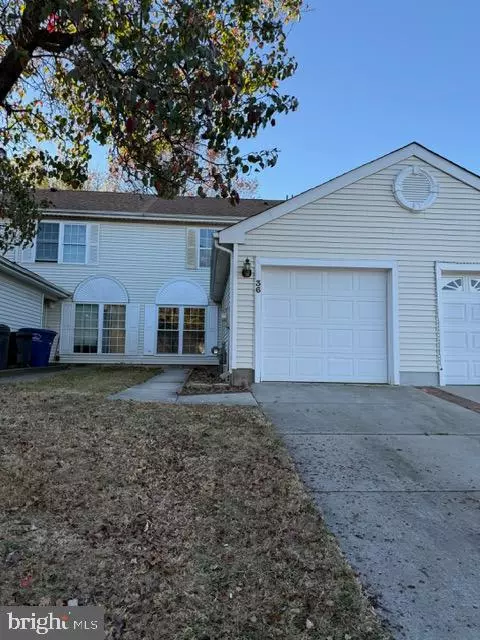
UPDATED:
11/12/2024 04:44 PM
Key Details
Property Type Townhouse
Sub Type Interior Row/Townhouse
Listing Status Coming Soon
Purchase Type For Sale
Square Footage 1,619 sqft
Price per Sqft $197
Subdivision Rolling Hills East
MLS Listing ID NJBL2076414
Style Colonial
Bedrooms 3
Full Baths 1
Half Baths 1
HOA Y/N N
Abv Grd Liv Area 1,619
Originating Board BRIGHT
Year Built 1991
Annual Tax Amount $4,525
Tax Year 2024
Lot Size 2,940 Sqft
Acres 0.07
Lot Dimensions 20.00 x 147.00
Property Description
Don't miss the opportunity to own this move - in ready gem offering stylish updates, spacious layout, bonus room, outdoor living and in a convenient location - schedule a showing today!
Location
State NJ
County Burlington
Area Westampton Twp (20337)
Zoning R-4
Rooms
Other Rooms Living Room, Dining Room, Primary Bedroom, Bedroom 2, Kitchen, Family Room, Bedroom 1, Other, Attic
Interior
Interior Features Primary Bath(s), Kitchen - Eat-In
Hot Water Natural Gas
Heating Forced Air
Cooling Central A/C
Flooring Vinyl
Inclusions All appliances and existing light fixtures
Equipment Dishwasher, Dryer, Microwave, Oven/Range - Gas, Refrigerator, Washer, Water Heater
Fireplace N
Appliance Dishwasher, Dryer, Microwave, Oven/Range - Gas, Refrigerator, Washer, Water Heater
Heat Source Natural Gas
Laundry Lower Floor
Exterior
Exterior Feature Patio(s)
Fence Other
Utilities Available Above Ground
Waterfront N
Water Access N
Roof Type Shingle
Accessibility None
Porch Patio(s)
Parking Type Driveway, Parking Lot
Garage N
Building
Lot Description Cul-de-sac
Story 2
Foundation Concrete Perimeter
Sewer Public Sewer
Water Public
Architectural Style Colonial
Level or Stories 2
Additional Building Above Grade, Below Grade
New Construction N
Schools
School District Westampton Township Public Schools
Others
Senior Community No
Tax ID 37-00401 01-00074
Ownership Fee Simple
SqFt Source Assessor
Security Features Security System
Special Listing Condition REO (Real Estate Owned)

GET MORE INFORMATION




