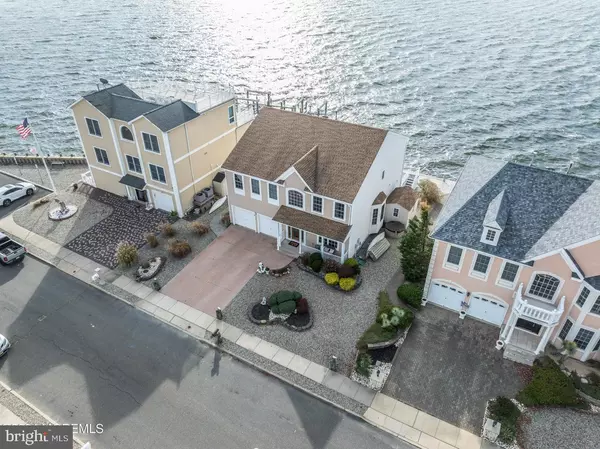UPDATED:
01/08/2025 06:13 AM
Key Details
Property Type Single Family Home
Sub Type Detached
Listing Status Active
Purchase Type For Sale
Square Footage 2,790 sqft
Price per Sqft $386
Subdivision Bayville - Berkeley Shores
MLS Listing ID NJOC2030572
Style Colonial,Contemporary,Other
Bedrooms 4
Full Baths 2
Half Baths 1
HOA Y/N N
Abv Grd Liv Area 2,790
Originating Board BRIGHT
Year Built 2001
Annual Tax Amount $15,495
Tax Year 2024
Lot Size 5,998 Sqft
Acres 0.14
Lot Dimensions 60.00 x 100.00
Property Description
Location
State NJ
County Ocean
Area Berkeley Twp (21506)
Zoning R60
Rooms
Main Level Bedrooms 4
Interior
Interior Features Attic, Recessed Lighting, Kitchen - Eat-In, Combination Kitchen/Dining, Upgraded Countertops, Butlers Pantry, Pantry, Walk-in Closet(s), Crown Moldings, Wood Floors, Other
Hot Water Natural Gas, 60+ Gallon Tank
Cooling Central A/C, Zoned
Flooring Ceramic Tile, Carpet, Fully Carpeted, Wood, Other
Equipment Dishwasher, Oven/Range - Gas, Stove, Refrigerator
Fireplace N
Window Features Screens
Appliance Dishwasher, Oven/Range - Gas, Stove, Refrigerator
Heat Source Natural Gas
Exterior
Exterior Feature Deck(s), Balcony
Parking Features Other
Garage Spaces 2.0
Amenities Available Boat Dock/Slip
Water Access Y
View Bay
Roof Type Shingle
Accessibility None
Porch Deck(s), Balcony
Attached Garage 2
Total Parking Spaces 2
Garage Y
Building
Story 2
Foundation Other
Sewer Public Sewer
Water Public
Architectural Style Colonial, Contemporary, Other
Level or Stories 2
Additional Building Above Grade, Below Grade
Structure Type Other
New Construction N
Others
Senior Community No
Tax ID 06-01219 02-00019
Ownership Fee Simple
SqFt Source Assessor
Acceptable Financing Cash, Conventional, FHA, VA
Listing Terms Cash, Conventional, FHA, VA
Financing Cash,Conventional,FHA,VA
Special Listing Condition Standard




