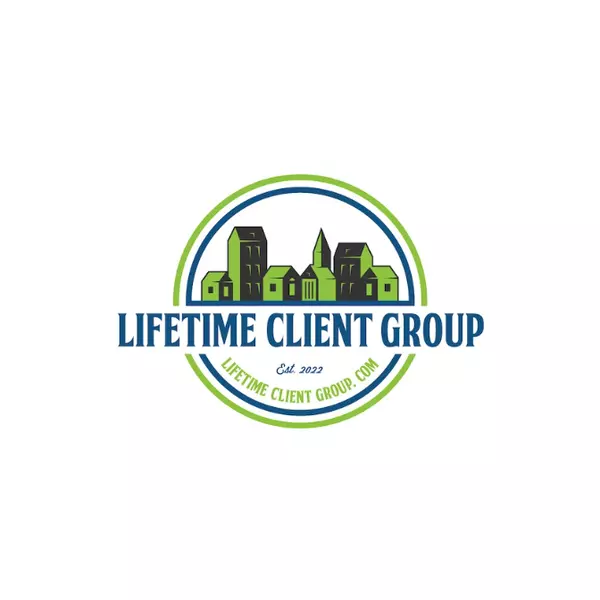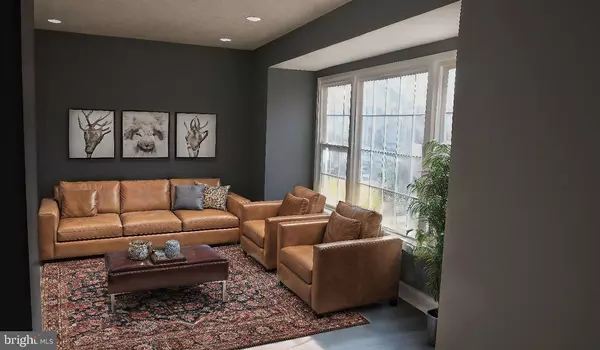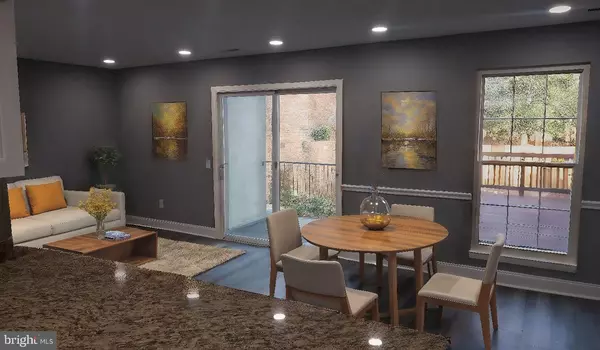
UPDATED:
12/17/2024 08:34 PM
Key Details
Property Type Townhouse
Sub Type Interior Row/Townhouse
Listing Status Active
Purchase Type For Sale
Square Footage 1,664 sqft
Price per Sqft $192
Subdivision St Charles Bannister
MLS Listing ID MDCH2038388
Style Colonial
Bedrooms 3
Full Baths 1
Half Baths 1
HOA Fees $56/mo
HOA Y/N Y
Abv Grd Liv Area 1,664
Originating Board BRIGHT
Year Built 1974
Annual Tax Amount $2,839
Tax Year 2024
Lot Size 1,800 Sqft
Acres 0.04
Property Description
The main level offers convenience and functionality with a laundry area and two spacious living areas, providing plenty of room for hosting and lounging. The galley kitchen is perfectly situated for seamless entertaining.
Upstairs, the primary bedroom features private access to the shared full bath, creating a luxurious en suite feel. With its versatile layout and upgraded features, this home truly has it all.
Located in a vibrant neighborhood with a community pool and recreation center, you'll enjoy a lifestyle of convenience and leisure. Don't let this jewel slip away—schedule your showing today and make it yours! Seller prefers to use Community Title and Escrow
*Some photos pictured are virtually staged to show ways to furnish the space.
Location
State MD
County Charles
Zoning PUD
Interior
Hot Water Electric
Heating Central
Cooling Central A/C
Fireplace N
Heat Source Electric
Exterior
Water Access N
Accessibility None
Garage N
Building
Story 2
Foundation Slab
Sewer Public Sewer
Water Public
Architectural Style Colonial
Level or Stories 2
Additional Building Above Grade, Below Grade
New Construction N
Schools
School District Charles County Public Schools
Others
Senior Community No
Tax ID 0906013163
Ownership Fee Simple
SqFt Source Assessor
Acceptable Financing FHA, Conventional, Cash
Listing Terms FHA, Conventional, Cash
Financing FHA,Conventional,Cash
Special Listing Condition Standard

GET MORE INFORMATION




