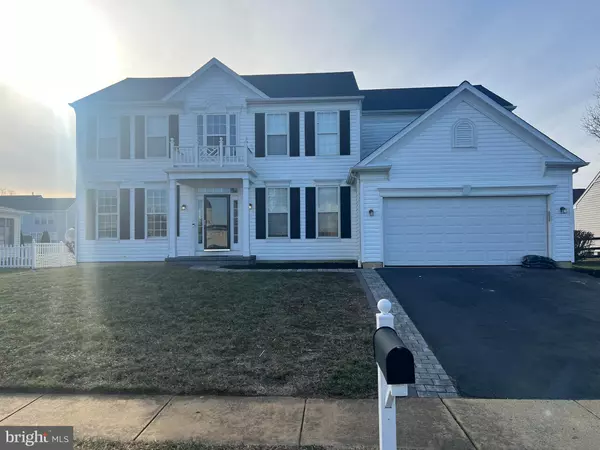UPDATED:
01/20/2025 07:37 PM
Key Details
Property Type Single Family Home
Sub Type Detached
Listing Status Active
Purchase Type For Sale
Square Footage 3,250 sqft
Price per Sqft $155
Subdivision Cricklewood
MLS Listing ID DENC2073910
Style Colonial
Bedrooms 4
Full Baths 2
Half Baths 1
HOA Y/N N
Abv Grd Liv Area 2,634
Originating Board BRIGHT
Year Built 2000
Annual Tax Amount $3,955
Tax Year 2024
Lot Size 10,019 Sqft
Acres 0.23
Lot Dimensions 80.00 x 124.00
Property Description
This elegant colonial home, situated in the esteemed Appoquinimink School District, offers the perfect blend of modern sophistication and cozy comfort. Conveniently located just minutes from Middletown's amenities, this home is a rare find in a coveted cul-de-sac neighborhood.
Key Features:
Spacious Layout: 4 bedrooms, 2.5 baths, and 2,600 sq. ft. of above-grade living space.
Stunning Updates: Brand-new roof (2023), fresh paint, hardwood on main floor and new carpet upstairs.
Gourmet Kitchen: Renovated with white cabinets, granite countertops, a stand-alone island, stainless steel appliances, backsplash, and a wine cabinet—ideal for cooking and entertaining.
Open Concept: The kitchen flows seamlessly into the living room, which features a striking accent wall.
Additional Highlights:
Second Floor: Spacious bedrooms, including a primary suite with a walk-in closet so large it could double as a bonus space.
Basement: Partially finished with two storage units and plumbing rough-ins for a potential bathroom.
Outdoor Living: Enclosed patio, storage shed, and a sizable backyard on approximately 0.25 acres of land.
Located on a quiet cul-de-sac with minimal traffic, this home offers a perfect balance of privacy and convenience. Nearby, enjoy parks, shops, restaurants, golf courses, and entertainment. Quick settlement is possible.
Don't Miss Out!
Schedule your showing today—this home won't last long!
Location
State DE
County New Castle
Area South Of The Canal (30907)
Zoning 23R-1A
Rooms
Other Rooms Living Room, Dining Room, Primary Bedroom, Bedroom 2, Bedroom 3, Kitchen, Family Room, Office, Bathroom 1
Basement Partially Finished
Interior
Interior Features Carpet, Combination Kitchen/Living, Dining Area, Floor Plan - Open, Kitchen - Island, Recessed Lighting, Wood Floors
Hot Water Natural Gas
Heating Forced Air
Cooling Central A/C
Fireplaces Number 1
Equipment Built-In Microwave, Built-In Range, Dishwasher, Dryer, Refrigerator, Washer, Water Heater
Furnishings No
Fireplace Y
Appliance Built-In Microwave, Built-In Range, Dishwasher, Dryer, Refrigerator, Washer, Water Heater
Heat Source Natural Gas
Exterior
Exterior Feature Balcony, Screened
Parking Features Inside Access, Additional Storage Area
Garage Spaces 4.0
Water Access N
Accessibility Level Entry - Main, 2+ Access Exits
Porch Balcony, Screened
Attached Garage 2
Total Parking Spaces 4
Garage Y
Building
Story 3
Foundation Concrete Perimeter
Sewer Public Sewer
Water Public
Architectural Style Colonial
Level or Stories 3
Additional Building Above Grade, Below Grade
New Construction N
Schools
Middle Schools Everett Meredith
High Schools Middletown
School District Appoquinimink
Others
Senior Community No
Tax ID 23-019.00-118
Ownership Fee Simple
SqFt Source Assessor
Horse Property N
Special Listing Condition Standard




