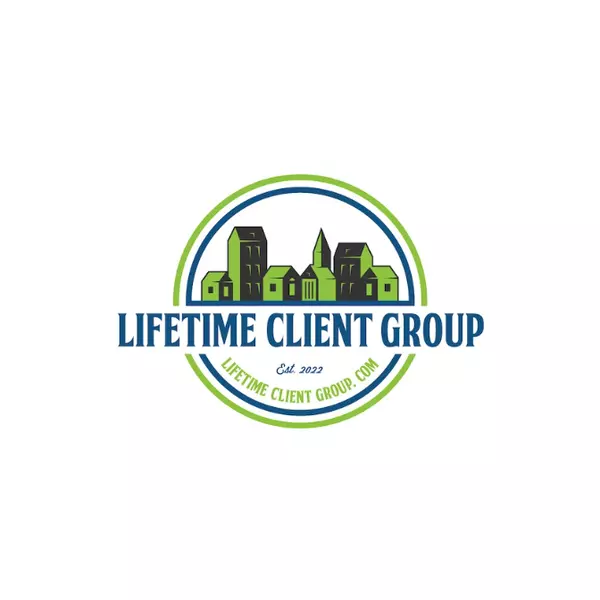For more information regarding the value of a property, please contact us for a free consultation.
Key Details
Sold Price $385,000
Property Type Condo
Sub Type Condo/Co-op
Listing Status Sold
Purchase Type For Sale
Square Footage 2,254 sqft
Price per Sqft $170
Subdivision Stoney Beach
MLS Listing ID MDAA2046126
Sold Date 12/15/22
Style Colonial
Bedrooms 3
Full Baths 2
Half Baths 1
Condo Fees $160/mo
HOA Y/N N
Abv Grd Liv Area 1,614
Originating Board BRIGHT
Year Built 2000
Annual Tax Amount $3,107
Tax Year 2022
Property Description
Back to ACTIVE! Buyer had a change of plans! ASSUMABLE 2.25% VA Mortgage! Do not have to be a VA buyer. Enjoy stunning wide open water views from this updated 3 story townhome in amenity rich Stoney Beach! Million dollar water views for under 400,000-you will feel like you are on vacation all year! With just over 2400 square feet this home has more square footage than many others in the community. In addition to view, there is so much to love about this townhome! A spacious Primary Suite with a large luxury bath, large walk in closet and soaking tub, an updated kitchen with granite and new stainless steel appliances. Downstairs you will find a fully fully finished walkout basement with large family room, a bonus room for a fourth bedroom, playroom or office. A laundry room that will make you want to do laundry and an a room that has been plumbed for you to add a third full bathroom. Relax at the end of the day on your back deck with unobstructed views of the water! Lots of updates, as well as fresh paint and carpet! This home has achieved GREEN CERTIFICATION! Community offers many amenities including waterfront boardwalk, Sandy Beach, outdoor pool, community center, tennis courts and so much more! Open Saturday and Sunday 12-2!
Location
State MD
County Anne Arundel
Zoning R15
Rooms
Other Rooms Living Room, Dining Room, Primary Bedroom, Bedroom 2, Bedroom 3, Kitchen, Game Room, Family Room, Breakfast Room, Laundry, Primary Bathroom, Half Bath
Basement Full, Fully Finished, Heated, Improved, Walkout Stairs, Sump Pump
Interior
Interior Features Breakfast Area, Combination Dining/Living, Combination Kitchen/Living, Kitchen - Country, Kitchen - Table Space, Primary Bath(s), Window Treatments
Hot Water Electric
Heating Heat Pump(s)
Cooling Central A/C, Ceiling Fan(s)
Flooring Hardwood, Carpet
Equipment Dishwasher, Disposal, Dryer, Exhaust Fan, Humidifier, Oven/Range - Electric, Refrigerator, Washer
Fireplace N
Window Features Double Pane
Appliance Dishwasher, Disposal, Dryer, Exhaust Fan, Humidifier, Oven/Range - Electric, Refrigerator, Washer
Heat Source Electric
Laundry Lower Floor
Exterior
Exterior Feature Deck(s)
Utilities Available Cable TV
Amenities Available Basketball Courts, Beach, Common Grounds, Community Center, Pier/Dock, Pool - Outdoor, Tennis Courts
Water Access Y
View River
Roof Type Asphalt
Accessibility None
Porch Deck(s)
Garage N
Building
Lot Description Landscaping, No Thru Street
Story 3
Foundation Block
Sewer Public Sewer
Water Public
Architectural Style Colonial
Level or Stories 3
Additional Building Above Grade, Below Grade
Structure Type 9'+ Ceilings
New Construction N
Schools
School District Anne Arundel County Public Schools
Others
Pets Allowed Y
HOA Fee Include Management
Senior Community No
Tax ID 020377190100581
Ownership Condominium
Acceptable Financing FHA, Conventional, VA
Horse Property N
Listing Terms FHA, Conventional, VA
Financing FHA,Conventional,VA
Special Listing Condition Standard
Pets Allowed No Pet Restrictions
Read Less Info
Want to know what your home might be worth? Contact us for a FREE valuation!

Our team is ready to help you sell your home for the highest possible price ASAP

Bought with Matthew Mark Bearinger • Keller Williams Flagship of Maryland
GET MORE INFORMATION




