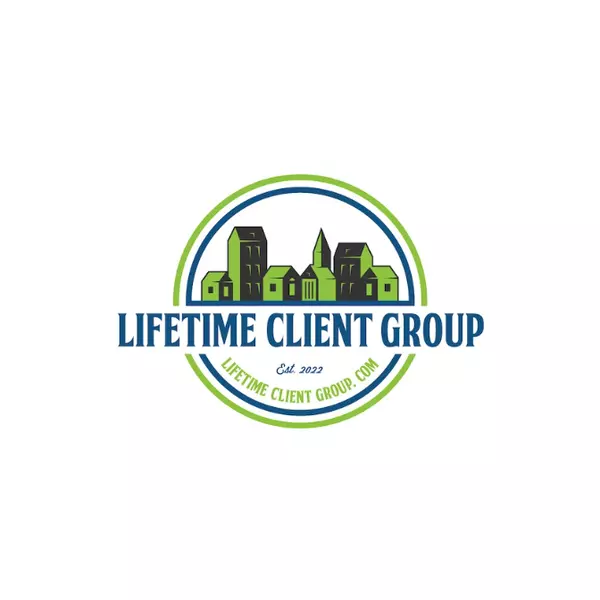For more information regarding the value of a property, please contact us for a free consultation.
Key Details
Sold Price $435,000
Property Type Single Family Home
Sub Type Detached
Listing Status Sold
Purchase Type For Sale
Square Footage 2,436 sqft
Price per Sqft $178
Subdivision Arbordale
MLS Listing ID MDAA2020726
Sold Date 02/18/22
Style Ranch/Rambler
Bedrooms 4
Full Baths 2
HOA Y/N N
Abv Grd Liv Area 1,484
Originating Board BRIGHT
Year Built 1961
Annual Tax Amount $3,111
Tax Year 2021
Lot Size 0.336 Acres
Acres 0.34
Property Description
Situated on a cul-de-sac in the community of Arbordale, this pristinely maintained home has everything you've been looking for! The owners have just renovated this home with new bathrooms, new paint, new carpet, a newly finished basement in 2022 and more! Enter into a large, light and airy living space, with gleaming hardwood floors throughout the main level and fresh paint. The open kitchen is situated in the center of the home overlooking the spacious family room addition. The kitchen is complete with a gas stove, double-wall oven, oak cabinets and a breakfast bar! There are 3 generous bedrooms on the main floor as well as 2 newly renovated and gorgeous full bathrooms. The brand new finished basement is large and welcoming with several spaces for entertaining. There is a family room, extra den, plenty of storage, a laundry room and even a 4th bedroom in the lower level! The garage has both front and rear access and a work bench! The lot is large, level, and fully fenced! With easy access to 97 and the BWI airport and major updates throughout, this amazing home will not last!
Location
State MD
County Anne Arundel
Zoning R5
Rooms
Basement Fully Finished, Full
Main Level Bedrooms 3
Interior
Interior Features Breakfast Area, Carpet, Ceiling Fan(s), Combination Dining/Living, Combination Kitchen/Living, Entry Level Bedroom, Family Room Off Kitchen, Floor Plan - Traditional, Recessed Lighting, Wood Floors
Hot Water Natural Gas
Heating Central, Heat Pump(s)
Cooling Central A/C, Ceiling Fan(s)
Flooring Carpet, Ceramic Tile, Hardwood, Luxury Vinyl Tile
Equipment Built-In Microwave, Dishwasher, Dryer - Gas, Extra Refrigerator/Freezer, Freezer, Icemaker, Humidifier, Oven - Double, Oven/Range - Gas, Refrigerator, Washer, Water Heater
Fireplace N
Appliance Built-In Microwave, Dishwasher, Dryer - Gas, Extra Refrigerator/Freezer, Freezer, Icemaker, Humidifier, Oven - Double, Oven/Range - Gas, Refrigerator, Washer, Water Heater
Heat Source Natural Gas
Laundry Lower Floor
Exterior
Parking Features Garage - Front Entry, Inside Access, Garage Door Opener
Garage Spaces 3.0
Fence Fully
Water Access N
Roof Type Architectural Shingle
Accessibility None
Attached Garage 1
Total Parking Spaces 3
Garage Y
Building
Lot Description Cul-de-sac, Front Yard, Level, Rear Yard
Story 2
Foundation Other
Sewer Public Sewer
Water Public
Architectural Style Ranch/Rambler
Level or Stories 2
Additional Building Above Grade, Below Grade
Structure Type Dry Wall
New Construction N
Schools
Elementary Schools Oakwood
Middle Schools Old Mill M North
High Schools Glen Burnie
School District Anne Arundel County Public Schools
Others
Senior Community No
Tax ID 020303116331000
Ownership Ground Rent
SqFt Source Assessor
Security Features Security System
Special Listing Condition Standard
Read Less Info
Want to know what your home might be worth? Contact us for a FREE valuation!

Our team is ready to help you sell your home for the highest possible price ASAP

Bought with Ruth D. Henriquez • EXP Realty, LLC



