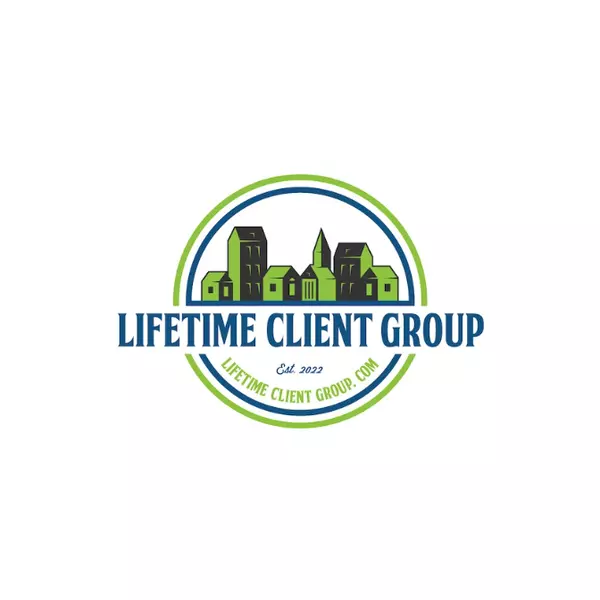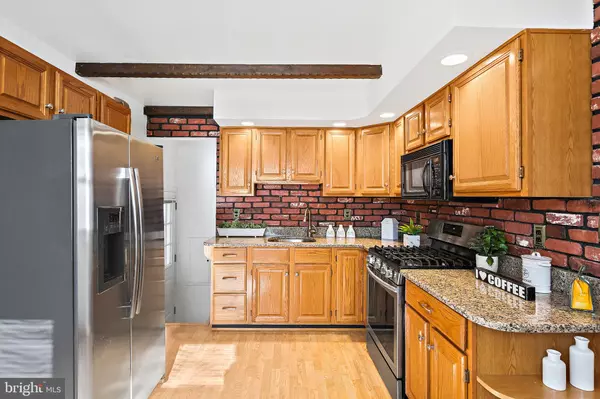For more information regarding the value of a property, please contact us for a free consultation.
Key Details
Sold Price $317,000
Property Type Single Family Home
Sub Type Detached
Listing Status Sold
Purchase Type For Sale
Square Footage 1,132 sqft
Price per Sqft $280
Subdivision North Linthicum
MLS Listing ID MDAA2052036
Sold Date 02/28/23
Style Ranch/Rambler
Bedrooms 3
Full Baths 1
HOA Y/N N
Abv Grd Liv Area 1,132
Originating Board BRIGHT
Year Built 1958
Annual Tax Amount $2,897
Tax Year 2022
Lot Size 0.277 Acres
Acres 0.28
Property Description
Welcome to this well-maintained ranch-style home with a large back yard! With many updates, including new, neutral paint throughout, new lower-level carpeting, this one is sure to please! The main level features three bedrooms with neutral carpeting (hardwood flooring under carpets), an updated full bathroom with a skylight, a modern kitchen with granite counters, updated cabinetry, table space, and stainless appliances, a formal living room (hardwood flooring under carpet) plus a large family room off of the kitchen. The finished lower level offers a recreation room with built-in shelving, plus a large workshop/home gym area, and a separate laundry room. Additional amenities include a lovely three-season room, a spacious fenced back yard with a pond, and a covered front porch. Air conditioner condenser was replaced in August 2022, furnace replaced in 2018. There's nothing do to but move in!
Location
State MD
County Anne Arundel
Zoning R5
Rooms
Other Rooms Living Room, Bedroom 2, Bedroom 3, Kitchen, Family Room, Bedroom 1, Laundry, Recreation Room, Workshop, Bathroom 1
Basement Other, Connecting Stairway, Full, Improved, Partially Finished, Shelving
Main Level Bedrooms 3
Interior
Interior Features Carpet, Ceiling Fan(s), Crown Moldings, Chair Railings, Combination Kitchen/Dining, Entry Level Bedroom, Family Room Off Kitchen, Floor Plan - Traditional, Kitchen - Eat-In, Kitchen - Table Space, Recessed Lighting, Wood Floors, Skylight(s), Upgraded Countertops
Hot Water Natural Gas
Heating Forced Air
Cooling Central A/C, Ceiling Fan(s)
Flooring Hardwood, Laminate Plank, Carpet
Equipment Microwave, Built-In Microwave, Refrigerator, Oven/Range - Gas, Washer, Dryer - Electric
Fireplace N
Window Features Skylights,Bay/Bow,Double Pane
Appliance Microwave, Built-In Microwave, Refrigerator, Oven/Range - Gas, Washer, Dryer - Electric
Heat Source Natural Gas
Laundry Basement, Washer In Unit, Dryer In Unit
Exterior
Fence Rear
Waterfront N
Water Access N
Roof Type Asphalt
Accessibility Other
Parking Type On Street
Garage N
Building
Lot Description Pond, Front Yard, Rear Yard
Story 2
Foundation Block
Sewer Public Sewer
Water Public
Architectural Style Ranch/Rambler
Level or Stories 2
Additional Building Above Grade
Structure Type Beamed Ceilings
New Construction N
Schools
School District Anne Arundel County Public Schools
Others
Senior Community No
Tax ID 020558717144050
Ownership Fee Simple
SqFt Source Assessor
Special Listing Condition Standard
Read Less Info
Want to know what your home might be worth? Contact us for a FREE valuation!

Our team is ready to help you sell your home for the highest possible price ASAP

Bought with Andrew Shirdon • Keller Williams Flagship of Maryland
GET MORE INFORMATION




