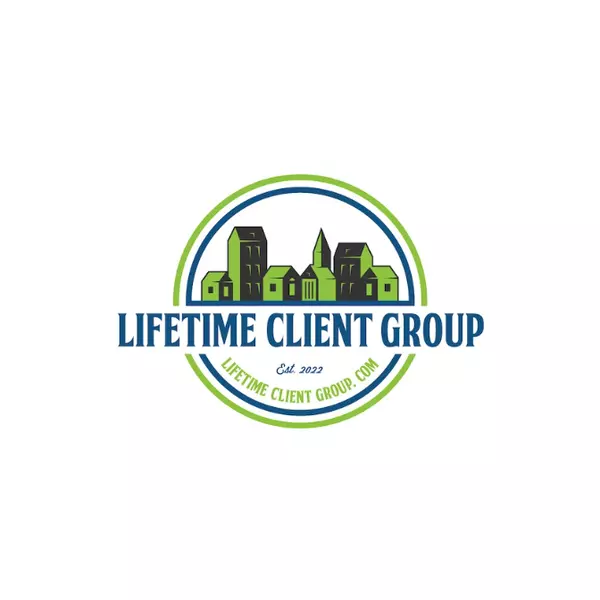For more information regarding the value of a property, please contact us for a free consultation.
Key Details
Sold Price $680,000
Property Type Townhouse
Sub Type End of Row/Townhouse
Listing Status Sold
Purchase Type For Sale
Square Footage 3,255 sqft
Price per Sqft $208
Subdivision Two Rivers
MLS Listing ID MDAA2044452
Sold Date 03/06/23
Style Colonial
Bedrooms 3
Full Baths 3
HOA Fees $229/mo
HOA Y/N Y
Abv Grd Liv Area 3,255
Originating Board BRIGHT
Year Built 2018
Annual Tax Amount $6,318
Tax Year 2022
Property Description
STUNNING HOME IN THE HIGHLY DESIRABLE TWO RIVERS 55+ COMMUNITY! Tons of space and open concept, shows like a model home. Enjoy a 15,000+ square foot clubhouse with library, billiards, indoor and outdoor pool, fitness center, tennis, pickle ball courts, walking trails! So many extras!!! High ceilings, high quality LVL flooring, gourmet kitchen, granite counters, tile backsplash, center island with breakfast bar, and stainless steel appliances including a gas cooktop and wall oven, open concept living and dining room.
The Patuxent offers the convenience of main-level living with open living spaces perfect for entertaining and luxurious features. The main-level has a large great room that opens to the outdoor living space, spacious dining room, impressive primary suite, and a separate study. The kitchen has a large island and stainless steel appliances including a double oven. The second floor offers a loft, additional bedroom and full bathroom. Lawn and Snow maintenance included in HOA, spend more time doing the things you Love!!!
Come check out this community where neighbors become friends. Seller is willing to help with a 2-1 buy down option with preferred lender.
Location
State MD
County Anne Arundel
Zoning R2
Rooms
Basement Unfinished
Main Level Bedrooms 2
Interior
Interior Features Carpet, Ceiling Fan(s), Combination Kitchen/Living, Crown Moldings, Entry Level Bedroom, Floor Plan - Open, Kitchen - Island, Recessed Lighting, Sprinkler System
Hot Water Electric
Heating Heat Pump(s)
Cooling Central A/C
Fireplaces Number 1
Equipment Built-In Microwave, Cooktop, Instant Hot Water, Oven - Wall, Refrigerator
Fireplace Y
Appliance Built-In Microwave, Cooktop, Instant Hot Water, Oven - Wall, Refrigerator
Heat Source Natural Gas
Exterior
Exterior Feature Enclosed, Porch(es)
Parking Features Garage - Front Entry
Garage Spaces 2.0
Fence Fully, Vinyl
Amenities Available Bike Trail, Billiard Room, Club House, Common Grounds, Community Center, Dog Park, Fitness Center, Jog/Walk Path, Pool - Indoor, Pool - Outdoor, Shuffleboard, Tennis Courts, Retirement Community
Water Access N
Roof Type Architectural Shingle
Accessibility None
Porch Enclosed, Porch(es)
Attached Garage 2
Total Parking Spaces 2
Garage Y
Building
Story 2
Foundation Concrete Perimeter
Sewer Public Sewer
Water Public
Architectural Style Colonial
Level or Stories 2
Additional Building Above Grade, Below Grade
Structure Type 9'+ Ceilings,Dry Wall
New Construction N
Schools
Elementary Schools Crofton
Middle Schools Crofton
High Schools Arundel
School District Anne Arundel County Public Schools
Others
HOA Fee Include Common Area Maintenance,Fiber Optics Available,Lawn Care Front,Lawn Care Rear,Lawn Care Side,Management,Pool(s),Recreation Facility,Snow Removal
Senior Community Yes
Age Restriction 55
Tax ID 020481690245210
Ownership Fee Simple
SqFt Source Estimated
Acceptable Financing Cash, Conventional, FHA, VA
Listing Terms Cash, Conventional, FHA, VA
Financing Cash,Conventional,FHA,VA
Special Listing Condition Standard
Read Less Info
Want to know what your home might be worth? Contact us for a FREE valuation!

Our team is ready to help you sell your home for the highest possible price ASAP

Bought with Jessica Welder • Keller Williams Flagship of Maryland
GET MORE INFORMATION




