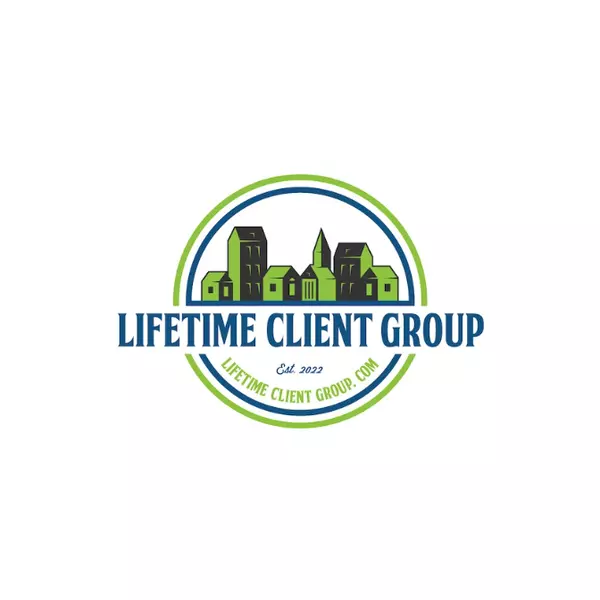For more information regarding the value of a property, please contact us for a free consultation.
Key Details
Sold Price $429,000
Property Type Single Family Home
Sub Type Detached
Listing Status Sold
Purchase Type For Sale
Square Footage 2,624 sqft
Price per Sqft $163
Subdivision Lyn Woods
MLS Listing ID MDCM2002794
Sold Date 09/08/23
Style Cape Cod
Bedrooms 3
Full Baths 2
HOA Y/N N
Abv Grd Liv Area 1,664
Originating Board BRIGHT
Year Built 1994
Annual Tax Amount $3,845
Tax Year 2023
Lot Size 3.130 Acres
Acres 3.13
Property Description
Perfectly set on a tree-shaded 3+ acre lot in Ridgley this home is located on one of the largest lots in this gorgeous rural community where it feels like home the minute you pull up. As you enter this home you will instantly notice the sprawling 30 ft vaulted ceilings that span throughout it's fully open concept living room and kitchen, centered by a wood-burning fireplace . A spacious breakfast area looks out to the backyard and flows into the kitchen, where you’ll find a breakfast bar, and spacious dining area. The master bedroom is large with no lack of storage, including a separate walk-in closet and additional dual closets. This Home truly features single floor living with 2 full bathrooms located on the first floor as well as 2 additional bedrooms. This home also features over 900ft of fully finished basement which will not disappoint. The basement also features new carpet, paint and wood stove. Whether relaxing around the wood stove in the winter or entertaining guests this home is truly one of a kind in this community. This 3+ acre lot and out buildings allow you to truly make this property your own little piece of paradise. You’ll be able to enjoy the front and back patio's both morning and night, while having your morning coffee or relaxing with family and friends in the evenings. This home will truly inspire the feeling of owning your own little piece of Maryland's rural Eastern Shore all while only being 18 short miles away from the Chesapeake Bay Bridge.
Location
State MD
County Caroline
Zoning R
Rooms
Other Rooms Living Room, Dining Room, Primary Bedroom, Bedroom 2, Bedroom 3, Kitchen, Family Room, Den, In-Law/auPair/Suite, Laundry, Storage Room, Bathroom 1, Primary Bathroom, Screened Porch
Basement Other, Outside Entrance, Partially Finished, Rear Entrance, Space For Rooms, Sump Pump, Walkout Stairs
Main Level Bedrooms 3
Interior
Interior Features Breakfast Area, Carpet, Ceiling Fan(s), Dining Area, Entry Level Bedroom, Family Room Off Kitchen, Floor Plan - Open, Kitchen - Country, Kitchen - Island, Kitchen - Eat-In, Kitchen - Table Space, Primary Bath(s), Recessed Lighting, Skylight(s), Tub Shower, Wood Floors, Stove - Wood
Hot Water Electric
Heating Heat Pump(s)
Cooling Central A/C
Flooring Hardwood, Partially Carpeted
Fireplaces Number 2
Fireplaces Type Brick, Mantel(s), Screen, Wood, Free Standing
Equipment Built-In Microwave, Dishwasher, Dryer, Exhaust Fan, Freezer, Icemaker, Oven - Single, Oven/Range - Electric, Refrigerator, Washer
Fireplace Y
Appliance Built-In Microwave, Dishwasher, Dryer, Exhaust Fan, Freezer, Icemaker, Oven - Single, Oven/Range - Electric, Refrigerator, Washer
Heat Source Electric
Laundry Dryer In Unit, Lower Floor, Basement, Washer In Unit
Exterior
Exterior Feature Screened, Porch(es)
Waterfront N
Water Access N
View Pasture, Trees/Woods
Roof Type Architectural Shingle
Accessibility 2+ Access Exits
Porch Screened, Porch(es)
Parking Type Driveway
Garage N
Building
Lot Description Trees/Wooded, Secluded, Private, Backs to Trees
Story 2
Foundation Concrete Perimeter
Sewer Septic Exists
Water Well
Architectural Style Cape Cod
Level or Stories 2
Additional Building Above Grade, Below Grade
Structure Type Dry Wall,Cathedral Ceilings
New Construction N
Schools
School District Caroline County Public Schools
Others
Senior Community No
Tax ID 0607013310
Ownership Fee Simple
SqFt Source Assessor
Acceptable Financing Cash, Conventional, FHA, VA, USDA
Listing Terms Cash, Conventional, FHA, VA, USDA
Financing Cash,Conventional,FHA,VA,USDA
Special Listing Condition Standard
Read Less Info
Want to know what your home might be worth? Contact us for a FREE valuation!

Our team is ready to help you sell your home for the highest possible price ASAP

Bought with Barbara A McCaffrey • Redfin Corp
GET MORE INFORMATION




