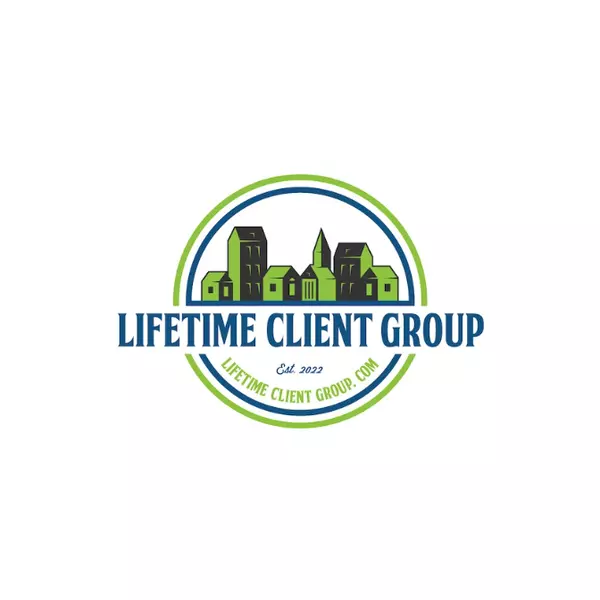For more information regarding the value of a property, please contact us for a free consultation.
Key Details
Sold Price $380,000
Property Type Single Family Home
Sub Type Detached
Listing Status Sold
Purchase Type For Sale
Square Footage 1,372 sqft
Price per Sqft $276
Subdivision Chesterfield
MLS Listing ID MDAA2066540
Sold Date 12/07/23
Style Split Level
Bedrooms 3
Full Baths 1
Half Baths 1
HOA Fees $24/ann
HOA Y/N Y
Abv Grd Liv Area 1,372
Originating Board BRIGHT
Year Built 1986
Annual Tax Amount $2,943
Tax Year 2020
Lot Size 5,000 Sqft
Acres 0.11
Property Description
Welcome to 2917 W Almondbury Dr, nestled in the charming Chesterfield Community. This exceptional residence eagerly awaits your arrival. As you step inside, you'll be greeted by the scent of fresh paint and the sight of newly finished hardwood floors, exuding a sense of elegance. The kitchen has been tastefully updated with modern appliances, complemented by stunning quartz countertops, and a stylish tile backsplash. Continue through the kitchen and discover a brand new composite deck, complete with built-in lights and vinyl rails, offering the perfect space for outdoor relaxation. The first floor is bathed in natural sunlight, thanks to the abundance of new windows and doors that grace the home. The backyard is generously sized and securely fenced, providing a private oasis for outdoor activities. The bathrooms have also been thoughtfully updated, while the new carpeting throughout makes this house truly feel like home. Additionally, the fully finished lower level includes it's own half bath with it's own access to the rear yard. This Home has also within the last year had the roof and siding replaced making this home not only Turnkey it's worry Free! Conveniently located, this home offers easy access to schools, shopping centers, and Rt100, ensuring a seamless commute to Fort Meade, NSA, and the Baltimore Metro. Don't miss the opportunity to witness the charm and beauty of this remarkable residence firsthand.
Location
State MD
County Anne Arundel
Zoning R5
Rooms
Other Rooms Living Room, Kitchen, Family Room
Basement Sump Pump, Walkout Level, Windows, Connecting Stairway, Daylight, Full, Fully Finished, Heated, Improved, Outside Entrance, Rear Entrance
Interior
Hot Water Electric
Heating Heat Pump(s)
Cooling Ceiling Fan(s), Central A/C, Programmable Thermostat
Flooring Hardwood, Ceramic Tile, Carpet
Equipment Built-In Microwave, Dishwasher, Disposal, Dryer - Electric, Dryer - Front Loading, Energy Efficient Appliances, Icemaker, Oven/Range - Electric, Refrigerator, Washer, Water Heater
Furnishings No
Fireplace N
Window Features Energy Efficient,Storm
Appliance Built-In Microwave, Dishwasher, Disposal, Dryer - Electric, Dryer - Front Loading, Energy Efficient Appliances, Icemaker, Oven/Range - Electric, Refrigerator, Washer, Water Heater
Heat Source Electric
Laundry Basement
Exterior
Garage Spaces 4.0
Fence Wood
Amenities Available Pool - Outdoor, Jog/Walk Path, Basketball Courts, Tennis Courts, Tot Lots/Playground
Waterfront N
Water Access N
View Street
Roof Type Architectural Shingle
Street Surface Black Top
Accessibility None
Road Frontage City/County
Parking Type Driveway, Off Street
Total Parking Spaces 4
Garage N
Building
Story 3
Foundation Block
Sewer Public Sewer
Water Public
Architectural Style Split Level
Level or Stories 3
Additional Building Above Grade, Below Grade
Structure Type Cathedral Ceilings,High,Wood Ceilings
New Construction N
Schools
High Schools Northeast
School District Anne Arundel County Public Schools
Others
Senior Community No
Tax ID 020319090032366
Ownership Fee Simple
SqFt Source Assessor
Acceptable Financing Cash, Conventional, FHA, VA
Listing Terms Cash, Conventional, FHA, VA
Financing Cash,Conventional,FHA,VA
Special Listing Condition Standard
Read Less Info
Want to know what your home might be worth? Contact us for a FREE valuation!

Our team is ready to help you sell your home for the highest possible price ASAP

Bought with Abdul Rashid • Weichert Realtors - McKenna & Vane
GET MORE INFORMATION




