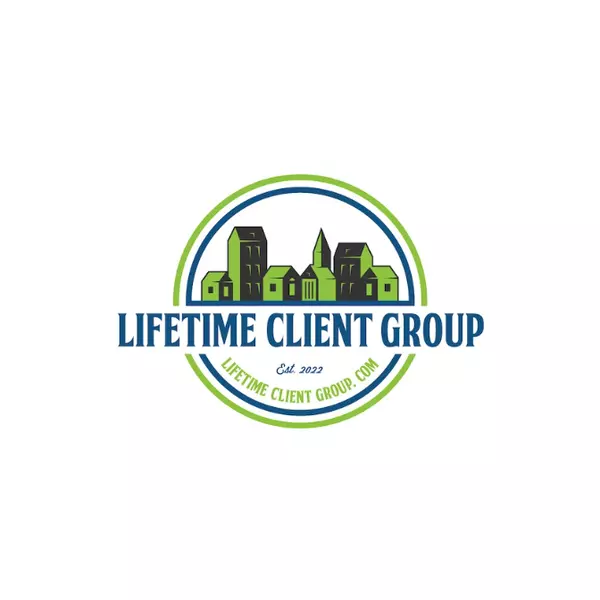For more information regarding the value of a property, please contact us for a free consultation.
Key Details
Sold Price $590,000
Property Type Single Family Home
Sub Type Detached
Listing Status Sold
Purchase Type For Sale
Square Footage 2,862 sqft
Price per Sqft $206
Subdivision Spring Garden Estates
MLS Listing ID MDMC2111740
Sold Date 03/20/24
Style Colonial
Bedrooms 4
Full Baths 2
Half Baths 1
HOA Y/N N
Abv Grd Liv Area 2,112
Originating Board BRIGHT
Year Built 1972
Annual Tax Amount $5,365
Tax Year 2022
Lot Size 0.560 Acres
Acres 0.56
Property Description
Lovely colonial home in sought after Spring Garden Estates. A beautiful mural welcomes you into your new home. look to the right and beautiful French Doors provide you with an elegant living room space which adjoins the formal dining room, Hardwood floors have been refinished on the main floors. You'll enjoy cooking in the remodeled kitchen featuring new cabinetry, granite countertops, new stainless steel sink, refrigerator, and stove. Your kitchen also features a breakfast room with access to your patio and an abundance of light. Your biggest decision might be where to have your morning cup of coffee. Super convenient for upkeep is the vinyl flooring, and the pantry for additional storage. Open to the kitchen is your family room featuring hardwood floors, a wood-burning fireplace and separating columns for a dramatic effect. The powder room is off the family room. Upstairs you will find a spacious owners bedroom featuring hardwood floors, two closets, one a walk-in and a private bath. Three other spacious bedroom are on this level as well as an additional bath with a dual vanity. The lower level is highlighted by new plush carpeting in both the office and the recreational room. A second fireplace in your office or den will make working a pleasure. The spacious utility room has plenty of room for your, washer, dryer and storage area. and crafting. Four new windows are being installed March 1. Start planning your first barbecue in your private rear yard! Welcome home!
Location
State MD
County Montgomery
Zoning R200
Rooms
Other Rooms Dining Room, Primary Bedroom, Bedroom 2, Kitchen, Family Room, Foyer, Breakfast Room, Office, Recreation Room, Storage Room, Bathroom 1, Bathroom 3, Half Bath
Basement Heated, Improved, Outside Entrance, Rear Entrance
Interior
Interior Features Attic, Breakfast Area, Crown Moldings, Family Room Off Kitchen, Floor Plan - Traditional, Formal/Separate Dining Room, Kitchen - Country, Wood Floors
Hot Water Electric
Heating Central
Cooling Central A/C
Flooring Hardwood, Laminate Plank, Ceramic Tile
Fireplaces Number 2
Fireplaces Type Mantel(s)
Equipment Disposal, Dishwasher, Dryer, Microwave, Oven/Range - Gas, Refrigerator, Washer, Water Heater
Fireplace Y
Appliance Disposal, Dishwasher, Dryer, Microwave, Oven/Range - Gas, Refrigerator, Washer, Water Heater
Heat Source Natural Gas
Laundry Lower Floor
Exterior
Exterior Feature Patio(s)
Garage Garage - Front Entry, Garage Door Opener, Inside Access
Garage Spaces 8.0
Utilities Available Cable TV Available, Under Ground
Waterfront N
Water Access N
Roof Type Composite
Accessibility None
Porch Patio(s)
Parking Type Attached Garage, Driveway, On Street
Attached Garage 2
Total Parking Spaces 8
Garage Y
Building
Lot Description Front Yard, Rear Yard, Trees/Wooded
Story 3
Foundation Block
Sewer Public Sewer
Water Public
Architectural Style Colonial
Level or Stories 3
Additional Building Above Grade, Below Grade
New Construction N
Schools
Elementary Schools Lois P. Rockwell
Middle Schools John T. Baker
High Schools Damascus
School District Montgomery County Public Schools
Others
Pets Allowed Y
Senior Community No
Tax ID 161200949313
Ownership Fee Simple
SqFt Source Assessor
Special Listing Condition Standard
Pets Description Dogs OK, Cats OK
Read Less Info
Want to know what your home might be worth? Contact us for a FREE valuation!

Our team is ready to help you sell your home for the highest possible price ASAP

Bought with Matthew Mark Bearinger • Keller Williams Flagship of Maryland
GET MORE INFORMATION




