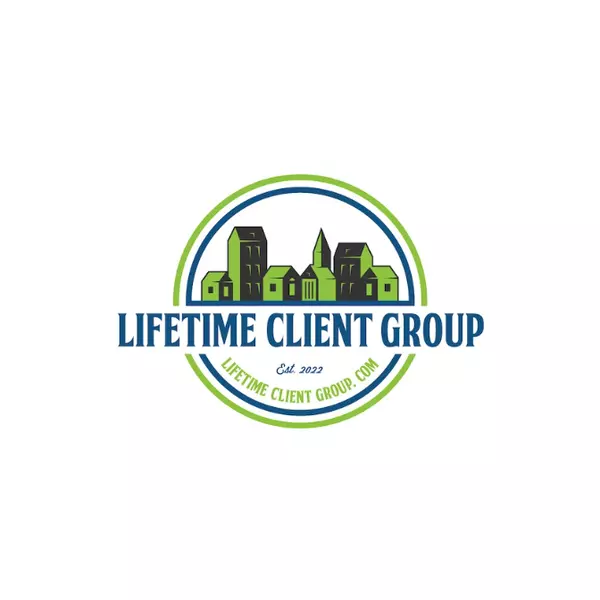For more information regarding the value of a property, please contact us for a free consultation.
Key Details
Sold Price $339,000
Property Type Single Family Home
Sub Type Detached
Listing Status Sold
Purchase Type For Sale
Square Footage 1,092 sqft
Price per Sqft $310
Subdivision Queenstown Village
MLS Listing ID MDQA2008422
Sold Date 03/21/24
Style Ranch/Rambler
Bedrooms 3
Full Baths 2
HOA Y/N N
Abv Grd Liv Area 1,092
Originating Board BRIGHT
Year Built 1995
Annual Tax Amount $2,844
Tax Year 2023
Lot Size 8,276 Sqft
Acres 0.19
Property Description
Welcome to this well-built and cozy rancher in the small neighborhood of Queenstown Village! Town amenities are offered, such as public water and sewer, and water privileges on Little Queenstown Creek. The boat ramp and picnic area are there only for the use of Queenstown residents. As a bonus, there is no HOA! Recently painted on the interior, there is newer carpeting and kitchen flooring. "Big ticket" items have been done... a 5-year-young architectural roof and a new HVAC system! This home was the model for the neighborhood. The owner/builder had his office in the garage which is over-sized (30' x 10') and is insulated, walls are dry-walled and the space is heated and cooled. This 300 heated square footage is not reflected in the tax record. Part of it could easily be walled off into an office, den or family room while still leaving room for a garage! The floor has just been painted and it looks super! The house and shed sit on a roomy corner lot with a large, partially fenced backyard. The location is the perfect spot for easy access to routes 50/301 and points east or west. Major and commuter airports in Baltimore, Easton and D.C. ,as well as Delaware and Philadelphia, are within easy reach.
Location
State MD
County Queen Annes
Zoning RES
Direction North
Rooms
Other Rooms Living Room, Primary Bedroom, Bedroom 2, Bedroom 3, Kitchen, Laundry, Office
Main Level Bedrooms 3
Interior
Interior Features Combination Kitchen/Dining, Kitchen - Table Space, Window Treatments, Primary Bath(s), Entry Level Bedroom, Floor Plan - Traditional, Carpet, Kitchen - Eat-In, Tub Shower
Hot Water Electric
Heating Heat Pump(s)
Cooling Heat Pump(s)
Flooring Carpet, Vinyl, Laminated
Equipment Exhaust Fan, Refrigerator, Washer, Microwave, Built-In Range, Dishwasher, Dryer - Electric, Oven/Range - Electric, Water Heater
Furnishings No
Fireplace N
Window Features Double Pane,Screens
Appliance Exhaust Fan, Refrigerator, Washer, Microwave, Built-In Range, Dishwasher, Dryer - Electric, Oven/Range - Electric, Water Heater
Heat Source Electric
Laundry Main Floor, Dryer In Unit, Washer In Unit
Exterior
Exterior Feature Porch(es)
Garage Garage - Front Entry, Garage Door Opener, Inside Access, Oversized
Garage Spaces 4.0
Fence Partially, Privacy, Vinyl, Rear
Utilities Available Sewer Available, Water Available
Amenities Available Bike Trail, Pier/Dock
Waterfront N
Water Access Y
Water Access Desc Boat - Powered,Canoe/Kayak
View Garden/Lawn
Roof Type Architectural Shingle
Street Surface Black Top
Accessibility Level Entry - Main, No Stairs
Porch Porch(es)
Road Frontage City/County
Parking Type Driveway, Attached Garage
Attached Garage 2
Total Parking Spaces 4
Garage Y
Building
Lot Description Cleared, Landscaping, No Thru Street, Cul-de-sac, Front Yard, Level, Rear Yard, Corner, Fishing Available, Road Frontage
Story 1
Foundation Slab
Sewer Public Sewer
Water Public
Architectural Style Ranch/Rambler
Level or Stories 1
Additional Building Above Grade, Below Grade
Structure Type Cathedral Ceilings,Dry Wall
New Construction N
Schools
Elementary Schools Call School Board
Middle Schools Call School Board
High Schools Call School Board
School District Queen Anne'S County Public Schools
Others
Pets Allowed Y
Senior Community No
Tax ID 1805042763
Ownership Fee Simple
SqFt Source Estimated
Security Features Smoke Detector
Horse Property N
Special Listing Condition Standard
Pets Description No Pet Restrictions
Read Less Info
Want to know what your home might be worth? Contact us for a FREE valuation!

Our team is ready to help you sell your home for the highest possible price ASAP

Bought with Justin Kennedy • Keller Williams Flagship of Maryland
GET MORE INFORMATION




