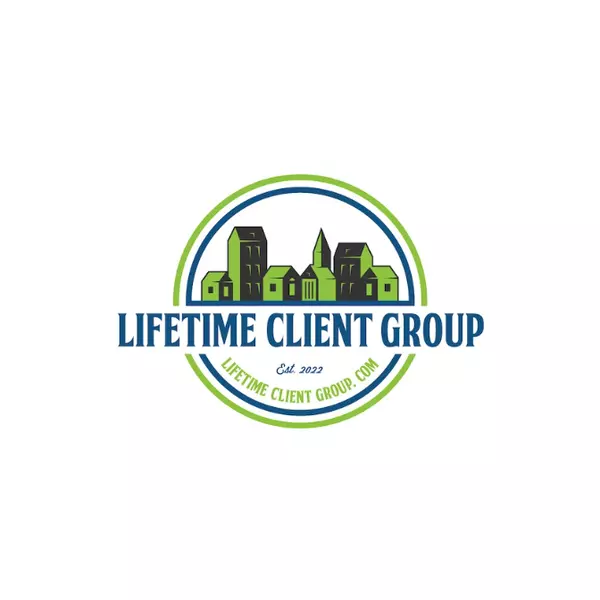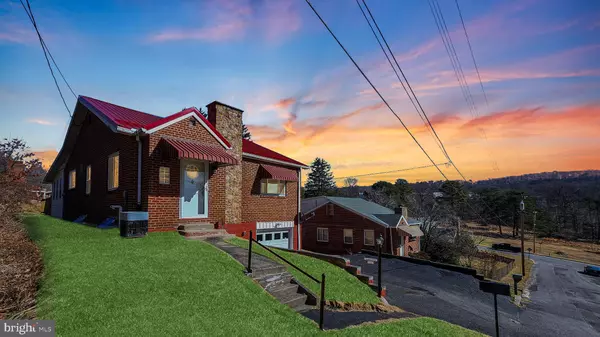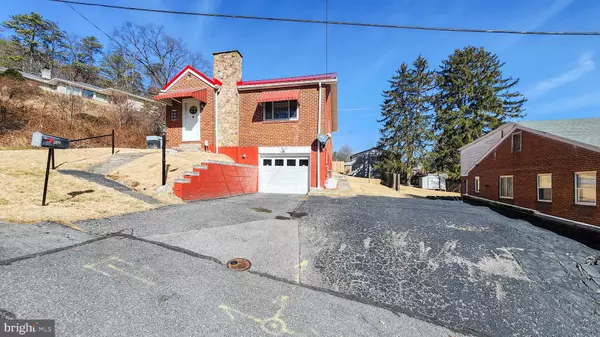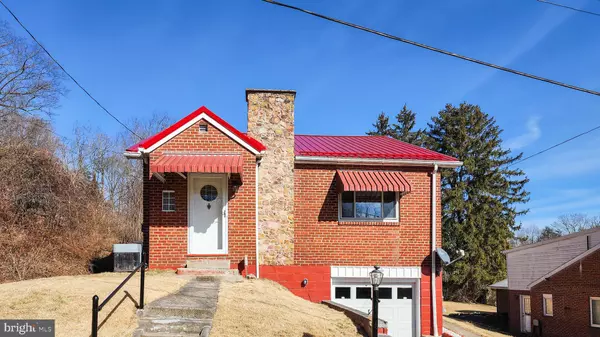For more information regarding the value of a property, please contact us for a free consultation.
Key Details
Sold Price $149,000
Property Type Single Family Home
Sub Type Detached
Listing Status Sold
Purchase Type For Sale
Square Footage 936 sqft
Price per Sqft $159
Subdivision Dilfer Addition
MLS Listing ID MDAL2008214
Sold Date 03/28/24
Style Bungalow
Bedrooms 2
Full Baths 1
Half Baths 1
HOA Y/N N
Abv Grd Liv Area 936
Originating Board BRIGHT
Year Built 1950
Annual Tax Amount $742
Tax Year 2023
Lot Size 7,500 Sqft
Acres 0.17
Property Description
Welcome to your dream home! Nestled in a serene and picturesque neighborhood, this charming 2-bedroom, 1-bathroom gem is a true haven of comfort and style. Situated just outside city limits, enjoy the tranquility and escape the hustle and bustle without sacrificing convenience.
Step inside to discover a meticulously maintained interior boasting a few great upgrades throughout. The new metal roof and replacement windows provide both durability and energy efficiency, while the recently installed heat pump ensures optimal comfort year-round. Say goodbye to sweltering summers and chilly winters with the added luxury of central air conditioning.
Entertain with ease in the spacious living area featuring a stunning stone fireplace, perfect for cozy evenings with loved ones. Host gatherings effortlessly in the expansive all seasons room, flooded with natural light and offering panoramic views of the lush surroundings. Step out onto the huge rear deck, ideal for al fresco dining or simply basking in the beauty of nature.
The kitchen is big enough for the chef in you to prepare a huge meal yet small enough you won't get lost. Retreat to the inviting bedrooms for rest and relaxation in front of your warm fireplace.
Storage will never be an issue with the walk-up attic boasting amazing open storage possibilities. Keep your vehicle protected in the attached 1-car garage, with the convenience of a paved driveway for ample parking.
Experience the ultimate in peaceful living on a dead-end road, surrounded by neighbors who take pride in their homes and community. Best of all, enjoy the perks of no city taxes while still being within reach of all the amenities you desire.
Don't miss out on this rare opportunity to own a slice of paradise in an amazing location. Schedule your showing today and make this your forever home!
Location
State MD
County Allegany
Area N Cumberland - Allegany County (Mdal1)
Zoning RES
Rooms
Basement Connecting Stairway, Front Entrance, Full, Garage Access, Interior Access, Outside Entrance, Walkout Level
Main Level Bedrooms 2
Interior
Interior Features Attic, Carpet, Ceiling Fan(s), Entry Level Bedroom, Floor Plan - Traditional, Kitchen - Country, Wood Floors
Hot Water Natural Gas
Heating Forced Air
Cooling Ceiling Fan(s), Central A/C
Flooring Carpet, Hardwood
Fireplaces Number 1
Fireplaces Type Stone
Fireplace Y
Window Features Replacement
Heat Source Electric
Laundry Basement
Exterior
Exterior Feature Deck(s)
Parking Features Basement Garage, Garage - Front Entry, Garage Door Opener
Garage Spaces 5.0
Water Access N
Roof Type Metal
Street Surface Black Top
Accessibility None
Porch Deck(s)
Road Frontage City/County
Attached Garage 1
Total Parking Spaces 5
Garage Y
Building
Story 2
Foundation Block
Sewer Public Sewer
Water Private
Architectural Style Bungalow
Level or Stories 2
Additional Building Above Grade, Below Grade
New Construction N
Schools
Elementary Schools Northeast
Middle Schools Braddock
High Schools Allegany
School District Allegany County Public Schools
Others
Pets Allowed Y
Senior Community No
Tax ID 0105009006
Ownership Fee Simple
SqFt Source Assessor
Acceptable Financing Cash, Conventional, FHA, USDA, VA
Horse Property N
Listing Terms Cash, Conventional, FHA, USDA, VA
Financing Cash,Conventional,FHA,USDA,VA
Special Listing Condition Standard
Pets Allowed No Pet Restrictions
Read Less Info
Want to know what your home might be worth? Contact us for a FREE valuation!

Our team is ready to help you sell your home for the highest possible price ASAP

Bought with Allison R Candelas • Charis Realty Group



